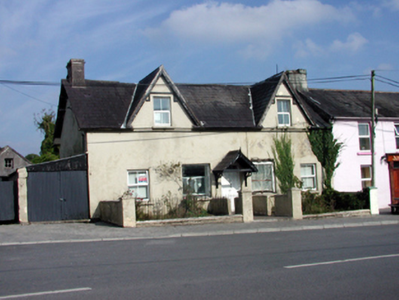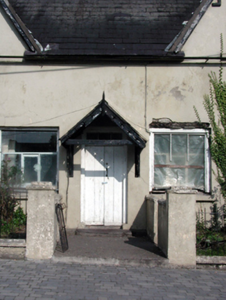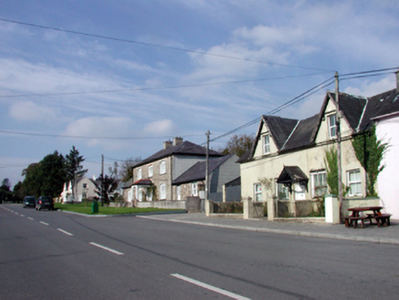Survey Data
Reg No
22819016
Rating
Regional
Categories of Special Interest
Architectural
Original Use
House
Date
1890 - 1910
Coordinates
210264, 92929
Date Recorded
02/10/2003
Date Updated
--/--/--
Description
Attached five-bay single-storey house with dormer attic, c.1900. Refenestrated, c.2000. Now disused. Pitched slate roof (gabled to dormer attic windows) with clay ridge tiles, rendered chimney stacks, timber eaves, and cast-iron rainwater goods on rendered eaves. Painted rendered walls. Square-headed window openings with stone sills, and rendered hood mouldings to dormer attic. Replacement uPVC casement windows, c.2000, with traces of original timber fittings to some openings. Square-headed door opening under gabled timber canopy on brackets with timber boarded double door, and overlight. Set back from line of road with sections of wrought iron railings to front having painted rendered piers.
Appraisal
Although now disused, this house remains an important component of the built heritage of Villierstown, incorporating architectural features characteristic of the townscape including gables to the dormer attic. Although most of the original form and massing remains intact, the replacement of the original fittings to most of the openings with inappropriate modern articles has compromised the historic integrity of the composition.





