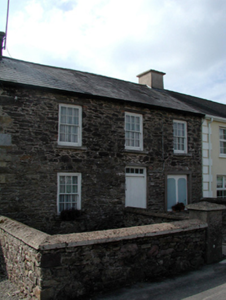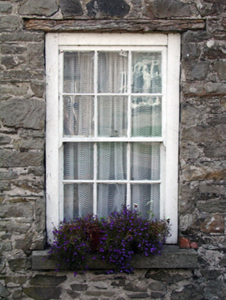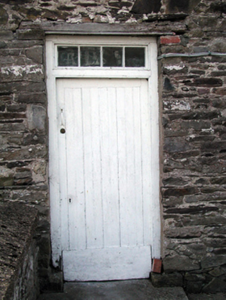Survey Data
Reg No
22819014
Rating
Regional
Categories of Special Interest
Architectural
Original Use
House
In Use As
House
Date
1820 - 1840
Coordinates
210221, 92920
Date Recorded
02/10/2003
Date Updated
--/--/--
Description
Semi-detached three-bay two-storey house, c.1830, retaining most original fenestration. Renovated, c.1980, with one window opening remodelled. One of a pair. Pitched (shared) slate roof with clay ridge tiles, rendered chimney stacks, and replacement uPVC rainwater goods, pre-1999. Random rubble stone wall to front (north-east) elevation (originally rendered with render removed, c.1980) with unpainted rendered walls to remainder. Square-headed window openings (one remodelled, c.1980) with stone sills, and timber lintels. 6/6 timber sash windows with replacement panel, c.1980, to remodelled opening. Square-headed door opening with timber lintel, tongue-and-groove timber panelled door, and overlight. Set back from line of road with random rubble stone boundary wall to forecourt having unpainted rendered piers.
Appraisal
A well-proportioned house, built as one of a pair (with 22819033/WD-29-19-33), which retains most of its original form and massing, together with some important salient features and materials, although the removal of the render from the primary (north-east) elevation has exposed coarse rubble stone work, which may have a negative impact on the fabric of the walls in the long term. The forms an important element of the architectural heritage of Villierstown, and contributes significantly to the quality of the street scene.





