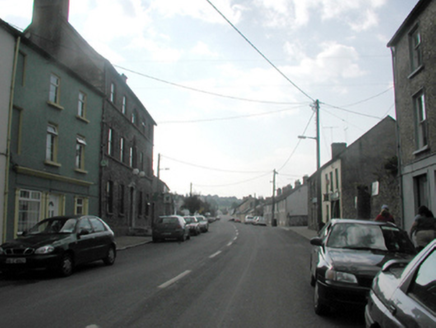Survey Data
Reg No
22818062
Rating
Regional
Categories of Special Interest
Architectural, Artistic
Original Use
House
Historical Use
Shop/retail outlet
In Use As
House
Date
1830 - 1850
Coordinates
199578, 93375
Date Recorded
19/11/2003
Date Updated
--/--/--
Description
Terraced two-bay three-storey house, c.1840. Renovated, c.1890, with shopfront inserted to ground floor. Extensively renovated, c.1990. Now entirely in residential use. Pitched slate roof with clay ridge tiles, rendered chimney stacks, and cast-iron rainwater goods on rendered eaves. Painted rendered walls with rendered recessed panels to left upper floors probably originally shared. Square-headed window openings with rendered sills, and replacement uPVC casement windows, c.1990. Rendered shopfront, c.1890, to ground floor with pilasters, replacement uPVC casement windows, c.1990, replacement glazed uPVC panelled door, c.1990, and fascia over having moulded cornice. Road fronted with concrete footpath to front.
Appraisal
A well-proportioned house, probably originally built as one of a pair forming a cohesive design as suggested by the recessed panels to the upper floors. Although extensive renovation works in the late twentieth century have led to the loss of substantial quantities of the original fabric, a fine rendered shopfront has survived the re-conversion to residential use, serving to the enhance the street scene of Main Street (Barrack Street) at street level.

