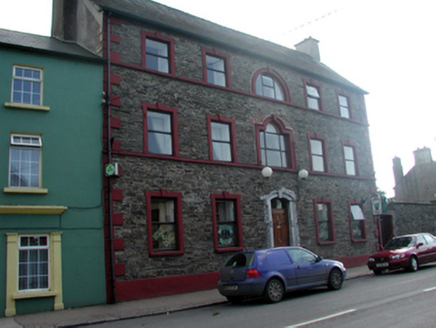Survey Data
Reg No
22818045
Rating
Regional
Categories of Special Interest
Architectural, Historical, Social
Previous Name
Devonshire Arms Hotel
Original Use
Hotel
In Use As
Hotel
Date
1860 - 1880
Coordinates
199584, 93366
Date Recorded
01/10/2003
Date Updated
--/--/--
Description
End-of-terrace five-bay three-storey hotel, c.1870, with single-bay two-storey lean-to return to east. Extensively renovated, c.1995. Pitched slate roof (continuing into lean-to to return) with clay ridge tiles, rendered chimney stacks, and replacement uPVC rainwater goods, c.1995, on rendered eaves. Random rubble stone wall to front (west) elevation (originally rendered with render removed, c.1995) with rendered quoins to corners, and rendered courses to each floor. Painted rendered walls to remainder. Square-headed window openings (Venetian-style window opening to centre first floor with Diocletian window opening to centre top floor) with rendered sills (forming sill courses to upper floors), and rendered surrounds having keystones (red brick dressings to Venetian-style window opening forming segmental relieving arch). Replacement uPVC casement windows, c.1995. Shallow segmental-headed door opening with three cut-stone steps, replacement cut-limestone surround, c.1995, and replacement timber panelled door, c.1995, having overlight. Road fronted with concrete footpath to front having cut-stone kerbing. (ii) Detached five-bay two-storey rubble stone outbuilding, c.1870, to south-east. Extensively renovated, c.1995, to accommodate residential use. Pitched roof with replacement artificial slate, c.1995, clay ridge tiles, and replacement uPVC rainwater goods, c.1995. Random rubble stone walls with lime mortar. Square-headed window openings with stone sills, rubble stone voussoirs, and replacement uPVC casement windows, c.1995. Square-headed door openings with rubble stone voussoirs, and replacement timber panelled doors, c.1995.
Appraisal
A well-proportioned substantial building incorporating Classically-derived features, including Venetian-style and Diocletian window openings, which enhance the architectural value of the composition, and which serve to distinguish the site in the street scene. The building is also identified on Main Street (Barrack Street) on account of the form and massing, rising above the flanking ranges in the terrace. Extensively renovated in the late twentieth century, most of the original fabric has been lost leading to the erosion of much of the historic patina of the site, while the removal of the render has exposed crude rubble stone work, and may have a negative impact on the fabric of the walls if exposed to the elements in the long term. The building remains of particular importance in the locality on account of its associations with commercial travel in the mid to late nineteenth century, having been purpose-built as a hotel for visitors to Tallow.

