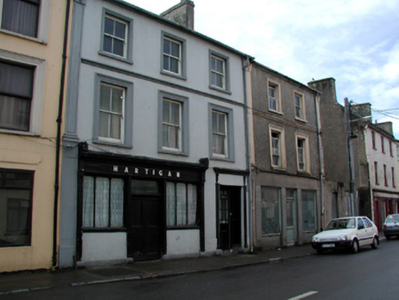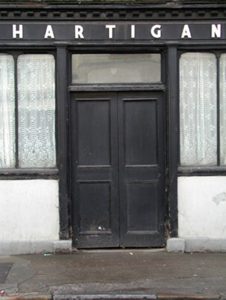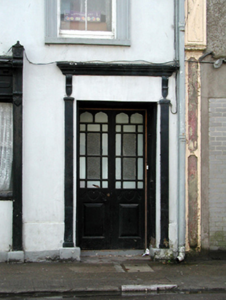Survey Data
Reg No
22818036
Rating
Regional
Categories of Special Interest
Architectural, Artistic
Original Use
House
Date
1860 - 1880
Coordinates
199538, 93454
Date Recorded
30/09/2003
Date Updated
--/--/--
Description
Terraced three-bay three-storey house, c.1870, retaining original aspect with shopfront to left ground floor. Now disused. Pitched (shared) slate roof with clay ridge tiles, rendered (shared) chimney stacks, and cast-iron rainwater goods on rendered eaves. Painted rendered walls with rendered inscribed pier to left ground floor supporting inscribed full-height pilaster to upper floors with foliate detailing to ‘capital’, and moulded rendered stringcourse to first floor. Square-headed window openings with rendered sills, moulded rendered surrounds, and 2/2 timber sash windows. Square-headed door opening with rendered pilaster surround, moulded entablature over on consoles, and glazed timber panelled double doors. Timber shopfront to left ground floor on a symmetrical plan with pilasters, fixed-pane (three-light) timber display windows, timber panelled double doors with overlight, fascia over having raised panel, decorative consoles, and dentilated moulded cornice. Interior with timber panelled shutters to window openings to upper floors. Road fronted with concrete footpath to front having cut-stone kerbing.
Appraisal
A well-proportioned house that, although now disused, retains its original form and massing, together with a range of important salient features and materials, both to the exterior and to the interior. Decorative elements to the exterior, such as the moulded surrounds to the window openings, serve to link the composition stylistically with a number of further buildings in the terrace (including 22818037, 59 – 60/WD-28-18-37, 59 – 60). Of particular artistic design merit are the decorative fittings to the door opening, together with the fine timber shopfront of traditional appearance, all of which distinguish the composition at street level. The house presents an appealing feature in the streetscape of West Street, and remains an integral component of the architectural heritage of Tallow.





