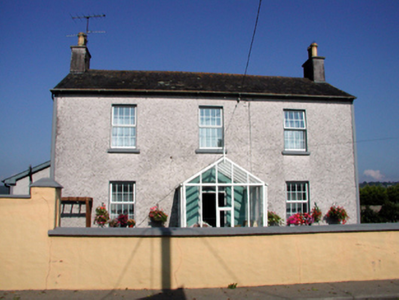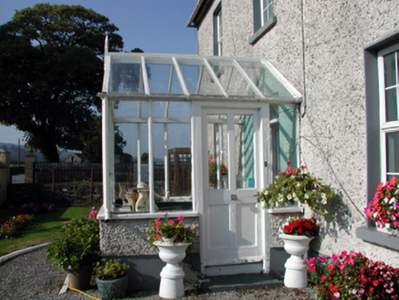Survey Data
Reg No
22818026
Rating
Regional
Categories of Special Interest
Architectural
Original Use
House
In Use As
House
Date
1840 - 1860
Coordinates
199040, 93431
Date Recorded
01/10/2003
Date Updated
--/--/--
Description
Detached three-bay two-storey house, c.1850. Renovated, c.1900, with single-bay single-storey gabled projecting glazed porch added to centre. Extended, c.1950, comprising single-bay single-storey lean-to recessed end bay to west. Extensively renovated, c.2000. Pitched slate roof (lean-to to recessed end bay) with clay ridge tiles, rendered chimney stacks, and cast-iron rainwater goods on rendered eaves. Pitched (gable-fronted) glazed roof to porch in timber frame. Unpainted replacement pebbledashed walls, c.2000, with painted rendered strips to corners. Square-headed window openings with stone sills, and replacement uPVC casement windows, c.2000. Square-headed openings to porch with rendered sills, fixed-pane timber windows, and glazed timber panelled door. Square-headed door opening to house with replacement timber panelled door, c.2000, having overlight. Set back from line of road in own grounds with painted rendered boundary wall to perimeter of site.
Appraisal
An appealing house of balanced proportions and modest appearance that retains its original form and massing, and which forms an attractive feature in the streetscape on the approach into Tallow from the west. However, extensive renovation works have led to the erosion of much of the historic patina of the composition.



