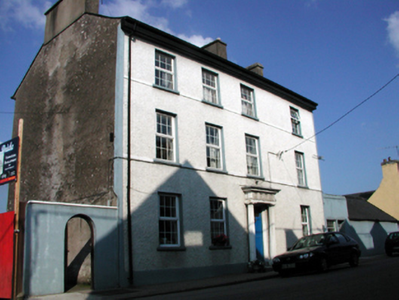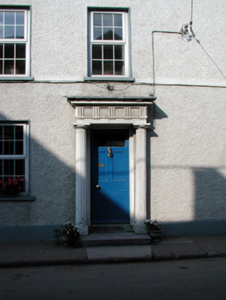Survey Data
Reg No
22818022
Rating
Regional
Categories of Special Interest
Architectural, Artistic
Original Use
House
In Use As
House
Date
1840 - 1860
Coordinates
199407, 93465
Date Recorded
01/10/2003
Date Updated
--/--/--
Description
Attached four-bay three-storey house, c.1850, originally detached possibly over basement, and possibly originally three-bay three-storey with single-bay two-storey lean-to return to north. Refenestrated, c.2000. Pitched slate roof (lean-to to return) with clay ridge tiles, rendered chimney stacks, and replacement uPVC rainwater goods, c.2000, on timber eaves. Painted roughcast wall to front (south) elevation with rendered strips to corners, and unpainted rendered walls to remainder. Square-headed window openings with rendered sills (forming sill courses to upper floors), and replacement uPVC casement windows, c.2000. Square-headed door opening on two cut-limestone steps with rendered Doric doorcase having fluted columns, triglyph frieze having guttae, cornice over, and glazed timber panelled door. Road fronted with concrete footpath to front.
Appraisal
A well-proportioned substantial house retaining its original form, but the external expression of which has been marred by the inappropriate replacement fittings to the window openings. Incorporating a fine Classical-style doorcase, which is a relatively unusual feature in Tallow, the house presents an attractive landmark of formal appearance in the streetscape of West Street.



