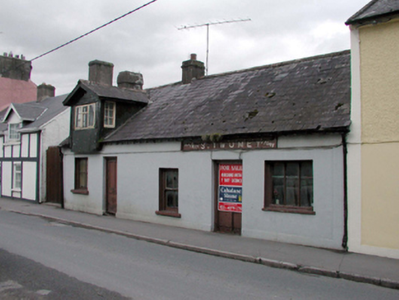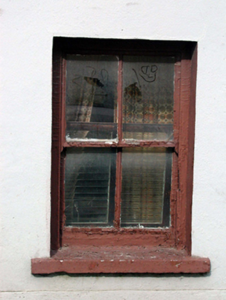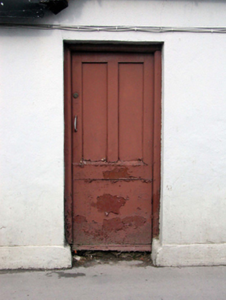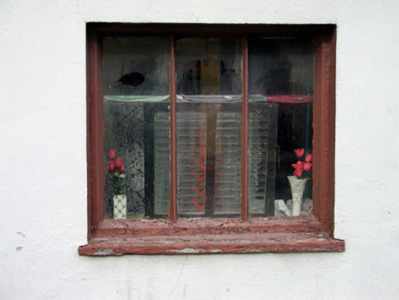Survey Data
Reg No
22818011
Rating
Regional
Categories of Special Interest
Architectural
Original Use
House
Date
1820 - 1840
Coordinates
199646, 93454
Date Recorded
30/09/2003
Date Updated
--/--/--
Description
End-of-terrace five-bay single-storey house with dormer attic, c.1830, retaining some original fenestration. Extensively renovated, c.1930, with openings remodelled to right ground floor to accommodate commercial use, and dormer attic added. Now disused. Pitched slate roof (gabled to dormer attic window) with clay ridge tiles, rendered chimney stacks, overhanging timber eaves to dormer attic window, and cast-iron rainwater goods on rendered consoles. Painted rendered walls with timber fascia, c.1930, to right, and painted timber-clad walls to dormer attic window. Square-headed window openings (remodelled, c.1930, to right ground floor) with stone sills. 2/2 timber sash windows with fixed-pane timber display window, c.1930, to remodelled opening. Square-headed window openings to dormer attic with timber casement window, and fixed-pane timber sidelights. Square-headed door openings (one inserted, c.1930, to right) with timber panelled doors. Road fronted with concrete footpath to front.
Appraisal
A picturesque small-scale house of modest appearance presenting an early aspect on to the streetscape, retaining much of its early form and massing, together with substantial quantities of the historic fabric. The remodelled openings to right, together with the simple timber fascia board, represent a traditional means of accommodating a commercial space, and contribute to the appeal of the site. The somewhat jettied dormer attic window, a distinguishing feature on Chapel Street (Capel Street), is a feature that is more commonly associated with Lismore, another village developed by the Dukes of Devonshire.







