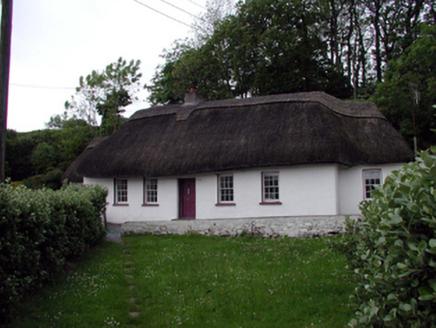Survey Data
Reg No
22817069
Rating
Regional
Categories of Special Interest
Architectural, Social
Original Use
House
In Use As
House
Date
1760 - 1790
Coordinates
268843, 100696
Date Recorded
29/05/2003
Date Updated
--/--/--
Description
Detached four-bay single-storey thatched cottage, c.1775, with single-bay single-storey recessed flanking end bays. Extensively renovated and extended, c.1975, comprising single-bay single-storey flat-roofed return to south-west. Hipped roof with reed thatch in English style having rope work to ridges, and rendered squat chimney stack. Flat felt roof to return with plastic rainwater goods on timber eaves. Painted replacement cement rendered walls, c.1975. Square-headed window openings with stone sills, and replacement 6/6 timber sash windows, c.1975. Square-headed door opening with timber panelled door. Set back from road in own grounds perpendicular to road with lawns to front, and random rubble stone boundary wall to perimeter.
Appraisal
A picturesque, small-scale cottage forming an important element of the vernacular heritage of County Waterford as identified by attributes including the long, low massing, the construction in locally-sourced materials, and the thatched roof. Reasonably well maintained, the cottage presents an early aspect with much of the original form and massing intact – the arrangement of the openings, possibly reordered in the late twentieth century, retains an informal quality – with replacement fittings an materials installed in keeping with the historic integrity of the composition. The cottage remains an attractive feature in the townscape of Dunmore East, and represents a traditional form and scale that is lacking in later interpretations of the thatched cottage model.

