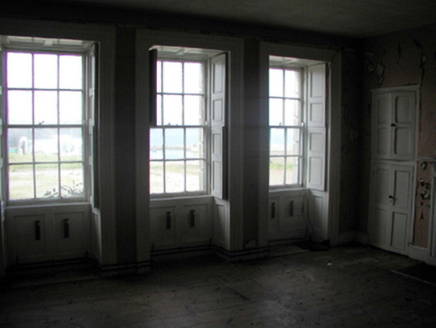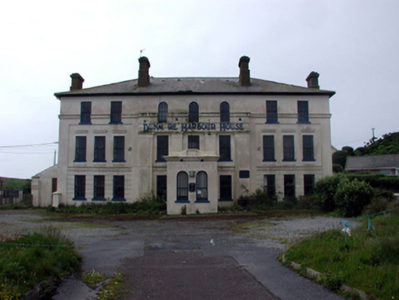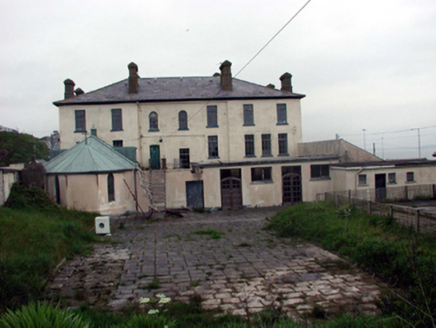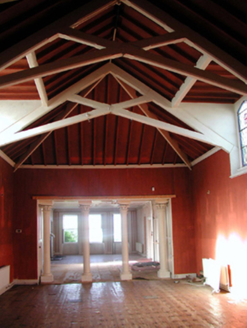Survey Data
Reg No
22817065
Rating
Regional
Categories of Special Interest
Architectural, Artistic, Historical, Social, Technical
Previous Name
Dunmore East Convent originally Bay Hotel
Original Use
House
Historical Use
Convent/nunnery
Date
1810 - 1830
Coordinates
268980, 99802
Date Recorded
28/05/2003
Date Updated
--/--/--
Description
Detached nine-bay three-storey house, c.1820, possibly over basement retaining early fenestration with three-bay three-storey breakfront having single-bay single-storey flat-roofed projecting porch to centre ground floor. Subsequently in use as hotel. Extended, c.1920, comprising single-bay single-storey chapel return to south-west having single-bay single-storey apse to south-west on a polygonal plan, and single-bay single-storey lean-to recessed end bay to south-east forming extending into three-bay single-storey return to south-west to accommodate use as convent. Renovated and extended, post-1977, comprising five-bay single-storey flat-roofed parallel range along rear (south-west) elevation to re-accommodate use as hotel. Now disused. Hipped slate roof with clay ridge ties, rendered chimney stacks, and cast-iron rainwater goods on timber eaves. Flat roof to porch not visible behind parapet. Hipped gabled copper-clad roof to chapel (polygonal to apse) with flat roof sections, iron ridge tiles, and cast-iron rainwater goods on timber eaves. Lean-to corrugated-asbestos roof to end bay/return with iron rainwater goods on timber eaves. Flat felt roof to parallel range with plastic rainwater goods on timber eaves. Painted rendered walls (channelled to ground floor) with rendered dressings including two-storey pilasters to breakfront, and moulded stringcourse to openings to top floor. Painted rendered walls to porch with moulded rendered cornice having profiled parapet over. Square-headed window openings (most paired with some in tripartite arrangement) and some round-headed window openings with stone sills. 1/1 and 6/6 timber sash windows with some replacement timber casement windows, post-1977, to rear (south-west) elevation. Lancet window openings to chapel with chamfered sills, and fixed-pane leaded stained glass windows. Square-headed door opening to porch in elliptical-headed recess with glazed timber panelled double doors. Interior with timber panelled shutters to some window openings, and Corinthian columnar screen leading into chapel having open scissor truss timber roof construction to chapel. Set back from road in own grounds with tarmacadam forecourt, side (north-west) elevation fronting on to road, and enclosed concrete flagged courtyard to rear (south-west).
Appraisal
A well-appointed substantial house reputed to have been built as a seaside villa by the Marquis of Waterford (n. d.), and which has had a convoluted history ever since (serving as a hotel having associations with the development of the area as a steampacket port linked to Milford Haven, subsequently accommodating a Convent of Mercy until at least 1977, and later returned to use as a hotel), reflected in the complex massing indicating the various accretions necessary to accommodate alternative uses. Although now disused, the building retains most of its original form and massing, together with a range of important salient features and materials, which significantly enhance the historic character of the site. Fine Classically-derived rendered detailing, which survives intact, contributes to the architectural design quality of the composition, and is indicative of high quality craftsmanship. Early-surviving features of importance to the interior include some fine timber joinery, delicate stained glass panels of artistic design distinction to the chapel, and an open timber roof construction of some technical merit. Occupying a prominent site in the harbour area of Dunmore East, the building forms an appealing landmark in the locality.







