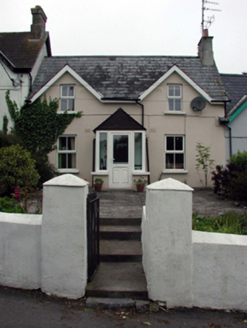Survey Data
Reg No
22817058
Rating
Regional
Categories of Special Interest
Architectural
Original Use
House
In Use As
House
Date
1890 - 1910
Coordinates
268883, 99995
Date Recorded
28/05/2003
Date Updated
--/--/--
Description
Terraced three-bay single-storey house with half-dormer attic, c.1900. Extended, c.1975, comprising three-bay single-storey flat-roofed return along rear (north-west) elevation. Renovated and refenestrated, pre-1999, with single-bay single-storey gabled projecting glazed porch added to centre. One of a terrace of seven. Pitched slate roof (gabled to half-dormer attic windows) with clay ridge tiles, rendered chimney stacks, replacement square rooflight, pre-1999, timber bargeboards, and cast-iron rainwater goods on timber eaves. Flat felt roof to return with plastic rainwater goods on timber eaves. Pitched (gabled) artificial slate roof to porch with clay ridge tiles. Painted rendered walls. Square-headed window openings with concrete sills, and replacement uPVC casement windows, pre-1999. Square-headed door opening in gabled projecting porch with glazed uPVC door, and fixed-pane uPVC lights to porch. Set back from road in own grounds with lawns to front, and rendered boundary wall to perimeter.
Appraisal
A pleasant, small-scale house, built as one of a terrace of seven identical units, which retains most of its original form and massing, but the external expression of which has been undermined by inappropriate renovation works in the late twentieth century. The house, together with the remainder in the terrace (22817056 – 57, 58 – 62/WD-27-17-56 – 57, 58 – 62), forms an appealing feature in the street scene, conforming to the topography of a sloping site through the use of a stepped roofline articulated by the gabled half-dormer attic windows.

