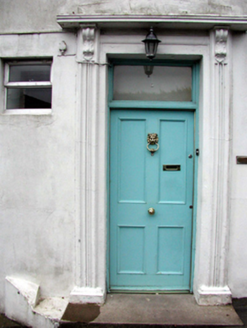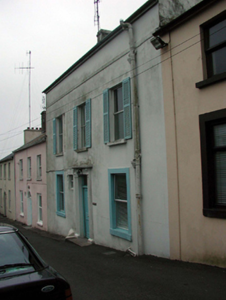Survey Data
Reg No
22817055
Rating
Regional
Categories of Special Interest
Architectural, Historical, Social
Original Use
Coastguard station
In Use As
House
Date
1800 - 1840
Coordinates
268980, 100023
Date Recorded
28/05/2003
Date Updated
--/--/--
Description
Terraced three-bay two-storey coastguard station with dormer attic, c.1820. Renovated and extended, c.1970, comprising three-bay single-storey lean-to parallel return along rear (south-east) elevation with dormer attic added. Now in residential use. Pitched slate roof with clay ridge tiles, rendered chimney stacks, flat bitumen felt roofs, c.1970, to dormer attic windows, and replacement uPVC rainwater goods, c.1995, on rendered eaves. Lean-to artificial slate roof to return with plastic rainwater goods on timber eaves. Painted rendered walls with rendered stringcourse over openings to first floor. Square-headed window openings with stone sills (some replacement concrete sills, c.1970), and rendered architraves to ground floor. Replacement aluminium casement windows, c.1970, with louvered timber external shutters to first floor. Square-headed door opening with moulded rendered pilaster surround having consoled entablature, timber panelled door, and overlight. Road fronted.
Appraisal
A well-appointed, modest-scale house that is of particular significance in the locality for its original intended use as a coastguard station having close associations with the maritime activities that traditionally supported much of the economy of Dunmore East. Although much of the original form and massing remains intact, the external expression of the house has been undermined by the replacement of the fittings to the openings with inappropriate modern articles. The house remains an important element of the streetscape of Post Office Lane, forming part of a terrace of houses of similar appearance, and contributing to the stepped roofline of the terrace as it follows the incline of a hill.



