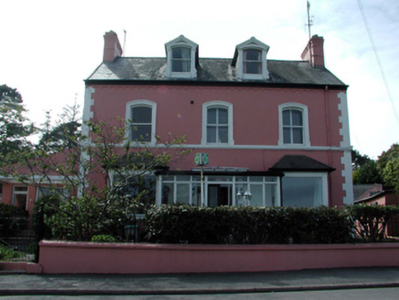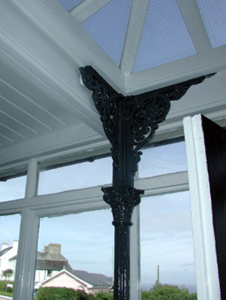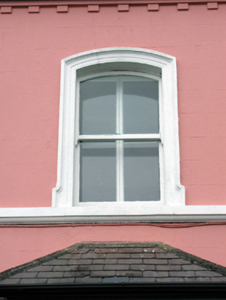Survey Data
Reg No
22817041
Rating
Regional
Categories of Special Interest
Architectural
Original Use
House
In Use As
House
Date
1850 - 1870
Coordinates
268844, 100114
Date Recorded
27/05/2003
Date Updated
--/--/--
Description
Detached three-bay two-storey house with dormer attic, c.1860, retaining some original fenestration with pair of single-bay single-storey box bay windows to ground floor having cast-iron open porch to centre, and single-bay two-storey lean-to lower return to west. Renovated and extended, c.1960, comprising single-bay single-storey flat-roofed infill return to west with single-bay single-storey flat-roofed projecting glazed porch added to front. Extended and part refenestrated, pre-1999, comprising single-bay single-storey lean-to end bay to south. Now in use as guesthouse. Pitched slate roof (gabled to dormer attic windows; lean-to to return) with clay ridge tiles, rendered chimney stacks, rendered coping, timber bargeboards to dormer attic windows, and cast-iron rainwater goods on rendered eaves. Flat bitumen felt roofs to infill return and to porch (having skylight) with plastic rainwater goods on timber eaves. Lean-to artificial slate roof to end bay with uPVC rainwater goods. Painted rendered, ruled and lined walls to front (east) elevation with rendered string/sill course to first floor, dentilated course to eaves, and painted roughcast walls to remainder. Shallow segmental-headed window openings with rendered sills, and moulded rendered surrounds to front (east) elevation. 1/1 timber sash windows to front (east) elevation (some with timber casement secondary glazing) with replacement uPVC casement windows, pre-1999, to remainder. Square-headed window openings to box bay windows with replacement fixed-pane timber windows, c.1960, retaining evidence of 1/1 timber sash windows to one opening. Square-headed door opening under cast-iron open porch with timber panelled door, sidelights, and overlights. Square-headed door opening to additional porch with glazed timber double doors, and fixed-pane timber lights to porch. Interior with timber panelled shutters to window openings. Set back from line of road in own grounds with forecourt having rendered boundary wall with wrought iron railings over, and wrought iron gate.
Appraisal
A well-composed, middle-size house, originally built on a symmetrical plan, which retains most of its original form and massing. The house is distinguished by the presence of subtle decorative elements, including rendered dressings, and profiled timber joinery, which enhance the architectural design quality of the site. The survival of an early cast-iron porch (now partly concealed), and secondary glazing to the first floor (producing a pleasing visual effect in the window openings), is also of interest. The survival of a range of early fittings and materials to the front (east) elevation significantly enhance the historic appeal of the composition. This house forms an attractive and prominent feature in the streetscape of Dock Road, terminating the vista from the road leading from the north-east into the Upper Village of Dunmore East.





