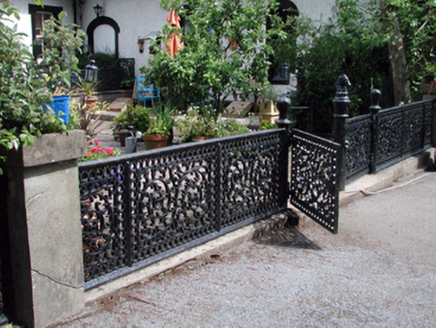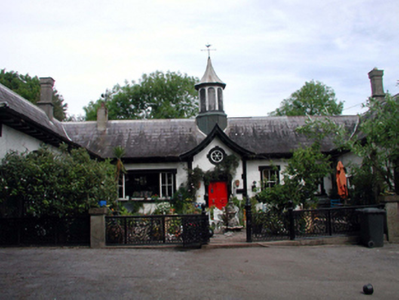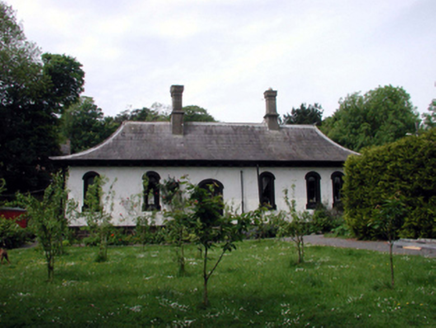Survey Data
Reg No
22817020
Rating
Regional
Categories of Special Interest
Architectural, Artistic
Original Use
Stables
In Use As
House
Date
1860 - 1865
Coordinates
268702, 100499
Date Recorded
28/05/2003
Date Updated
--/--/--
Description
Detached nine-bay single-storey stable building, built 1861 - 1864, on a U-shaped plan comprising five-bay single-storey central block with single-bay single-storey projecting porch to centre, and two-bay single-storey gabled projecting wings originally having elliptical-headed integral carriageways. Renovated and extended, c.1965, comprising two-bay single-storey parallel range to wing to south-west with some openings remodelled to accommodate residential use. Hipped slate roof on a U-shaped plan with rolled lead ridge tiles, timber-clad polygonal lantern to apex with lead-lined covering having iron weathervane, rendered chimney stacks (some paired), sproketed eaves, timber bargeboards, and cast-iron rainwater goods on timber eaves having modillions. Pitched artificial slate roof to additional range with clay ridge tiles, and iron rainwater goods on timber eaves. Painted roughcast walls over random rubble sandstone construction (exposed to part of plinth) with rendered dressings including strips to corners to porch having shallow 'blocking'. Square-headed window openings to central block (some remodelled, c.1965) with stone sills (replacement concrete sills, c.1965, to remodelled openings), rendered surrounds, and 2/2 timber sash windows (replacement timber casement windows, c.1965, to remodelled openings). Round-headed window openings to wings (some remodelled, c.1965) with stone sills (replacement concrete sills, c.1965, to remodelled openings), rendered surrounds, and 1/1 timber sash windows. Elliptical-headed door opening with rendered block-and-start surround, timber panelled double doors, and overlight. Oculus window opening over with rendered surround, and fixed-pane timber window. Pair of elliptical-headed carriageways remodelled, c.1965, to wing to south-west with rendered surrounds, and replacement glazed timber double doors, c.1965, having spoked fanlights. Set back from road in grounds originally shared with Haven Hotel (Villa Marina) with concrete flagged forecourt having decorative cast-iron ‘railing panels’, cast-iron piers, and decorative cast-iron gate.
Appraisal
A well-composed stable building, the stylistic treatment of which is comparable to that of the main house (22817021/WD-27-17-21), thereby enhancing the group and setting qualities of the site. A number of features, including the various profiles to the openings, the ‘swept’ detailing to the roof, the lantern to the apex, and so on, all contribute to the architectural design importance of the composition. Now serving an alternative purpose, much of the original form and massing remains intact, together with a range of early salient features and materials, which augment the historic quality of the site. The retention of early decorative cast-iron work to the forecourt enhances the artistic design distinction of the complex.





