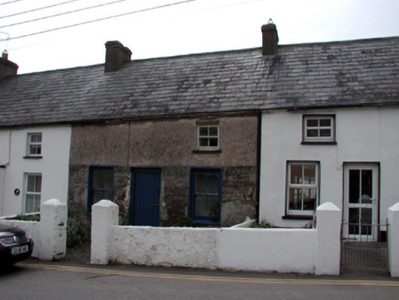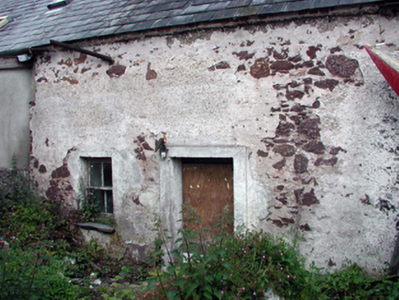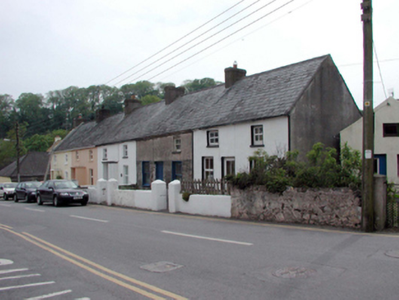Survey Data
Reg No
22817009
Rating
Regional
Categories of Special Interest
Architectural
Original Use
House
Date
1820 - 1840
Coordinates
268783, 100891
Date Recorded
29/05/2003
Date Updated
--/--/--
Description
Terraced three-bay single-storey house with half-dormer attic, c.1830, retaining original aspect. Now disused. One of a terrace of five. Pitched (shared) slate roof with clay ridge tiles, rendered (shared) chimney stacks, and cast-iron rainwater goods on rendered red brick eaves. Unpainted rendered walls over random rubble stone construction. Square-headed window openings with stone sills, and 2/2 timber sash windows. Square-headed door opening with timber boarded door. Square-headed door opening to rear (south-west) elevation with rendered surround. Now boarded-up. Set back from line of road in own grounds with gravel forecourt having rendered boundary wall.
Appraisal
A picturesque, small-scale house, built as one of a terrace of five identical units, retaining its original form and massing, together with a range of important salient features and materials, which enhance the historic quality of the site. The house is of particular importance in the locality as a representative example of the small-scale dwellings built for/by fishermen operating from the nearby strand and harbour. Positioned on a prominent site on the approach road into the village from the north the house, together with the remainder in the terrace (22817071/WD-27-17-71), forms an attractive element of the street scene.





