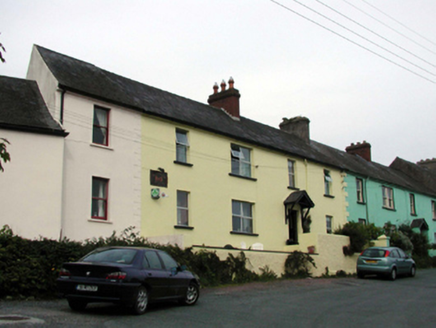Survey Data
Reg No
22817004
Rating
Regional
Categories of Special Interest
Architectural
Original Use
House
In Use As
House
Date
1870 - 1890
Coordinates
268902, 100862
Date Recorded
29/05/2003
Date Updated
--/--/--
Description
Terraced four-bay two-storey house, c.1880, with single-bay two-storey return to north-east. Reroofed and part refenestrated, c.1980. Part refenestrated, pre-1999. Now in use as guesthouse. One of a pair. Pitched (shared) roof with replacement artificial slate, c.1980, clay ridge tiles, red brick Running bond and rendered (shared) chimney stacks, and replacement aluminium rainwater goods, c.1980, on timber eaves. Painted rendered walls over random rubble stone construction. Square-headed window openings with stone sills. Replacement aluminium casement windows, c.1980, to front (south-west) elevation with replacement timber casement windows, pre-1999, to rear (north-east) elevation. Square-headed door opening with gabled timber canopy, pre-1999, and replacement glazed timber panelled door, c.1980. Set back from line of road on elevated site in own grounds with door opening approached by flight of steps, and flagged forecourt having rendered boundary wall.
Appraisal
A well-composed, modest-scale house, built at one of a pair (with 22817005/WD-27-17-05), forming part of a terrace following the incline of a hill. Although much of the original form and massing remains intact, the inappropriate replacement fittings to the openings do not enhance the historic character of the composition. The house, together with the remaining houses in the terrace, is prominently positioned on an elevated site overlooking Dunmore Strand, and forms an imposing feature of the townscape.

