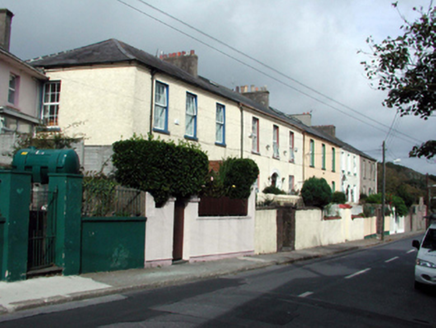Survey Data
Reg No
22816202
Rating
Regional
Categories of Special Interest
Architectural
Original Use
House
In Use As
House
Date
1880 - 1900
Coordinates
258225, 101512
Date Recorded
11/12/2003
Date Updated
--/--/--
Description
Terraced three-bay two-storey house, c.1890. Extensively renovated, c.1990. One of a terrace of five. Pitched (shared) roof with replacement artificial slate, c.1990, clay ridge tiles, rendered (shared) chimney stacks, and cast-iron rainwater goods on rendered eaves. Painted roughcast walls. Square-headed window openings with rendered sills, and replacement uPVC casement windows, c.1990. Elliptical-headed door opening approached by six cut-limestone steps with rendered surround, timber panelled door, and overlight. Set back from line of road on an elevated site with landscaped forecourt having painted roughcast boundary wall.
Appraisal
A pleasant, well-proportioned modest-scale house, built as one of a terrace of five houses (with 22816135, 200 – 1, 203/WD-26-16-135, 200 – 1, 203), which retains its original form and massing. However, the inappropriate replacement fittings to the window openings do not enhance the external expression of the composition. Set on an elevated site, the house, together with the remainder of the terrace, forms an attractive feature of formal quality in the streetscape.

