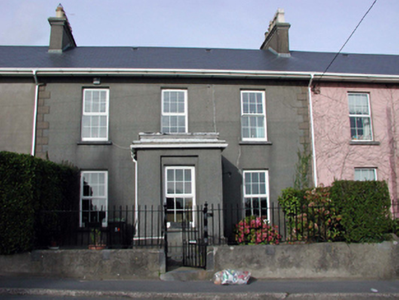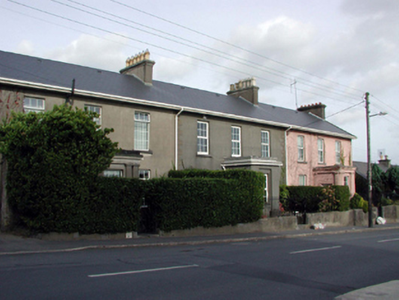Survey Data
Reg No
22816192
Rating
Regional
Categories of Special Interest
Architectural
Original Use
House
In Use As
House
Date
1840 - 1860
Coordinates
257843, 101587
Date Recorded
11/12/2003
Date Updated
--/--/--
Description
Terraced three-bay two-storey house, c.1850, with single-bay single-storey flat-roofed projecting porch to centre. Extensively renovated, c.2000. One of a terrace of three. Pitched (shared) roof with replacement artificial slate, c.2000, clay ridge tiles, rendered chimney stacks, rendered coping, and replacement uPVC rainwater goods, c.2000, on overhanging eaves. Flat roof to porch not visible behind parapet. Unpainted rendered, ruled and lined walls with rendered quoins to ends, and moulded cornice to porch with blocking course to parapet. Square-headed window openings (in square-headed recess to porch) with stone sills, and replacement uPVC casement windows, c.2000. Square-headed door opening with replacement timber panelled door, c.2000. Set back from line of road with section of wrought iron railings to front on unpainted rendered plinth having wrought iron gate.
Appraisal
A handsome house of balanced proportions and reserved Classical detailing, which retains most of its original form and massing. However, extensive renovation works have led to the loss of much of the original fabric and historic patina. Built as one of a terrace of three identical units (with 22816043, 193/WD-26-16-43, 193), the house forms an elegant feature in the streetscape of Summer Hill.



