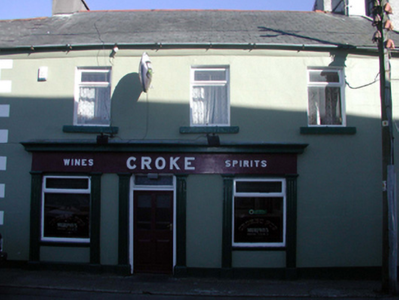Survey Data
Reg No
22816155
Rating
Regional
Categories of Special Interest
Architectural, Artistic
Original Use
House
In Use As
House
Date
1880 - 1900
Coordinates
258063, 101304
Date Recorded
22/09/2003
Date Updated
--/--/--
Description
End-of-terrace three-bay two-storey house, c.1890, with pubfront to ground floor, and three-bay two-storey side elevation to south. Extensively renovated, c.1965. Pitched roof with replacement artificial slate, c.1965, red clay ridge tiles, rendered chimney stacks, rendered coping, and replacement aluminium rainwater goods, c.1965, on rendered eaves. Painted rendered, ruled and lined walls. Square-headed window openings with stone sills, and replacement timber casement windows, c.1965. Timber pubfront to ground floor with inscribed pilasters, replacement timber casement windows, c.1965, glazed timber panelled door with overlight, and fascia having moulded cornice. Elliptical-headed door opening to side (south) elevation with replacement timber panelled door, c.1990, having sidelights, and overlight. Road fronted with concrete footpath to front.
Appraisal
An appealing house of modest form and appearance that retains most of its original massing, and which incorporates an early pubfront of artistic design quality. The replacement fittings to the openings do not enhance the visual appeal of the composition, yet the house remains an important element of the streetscape.

