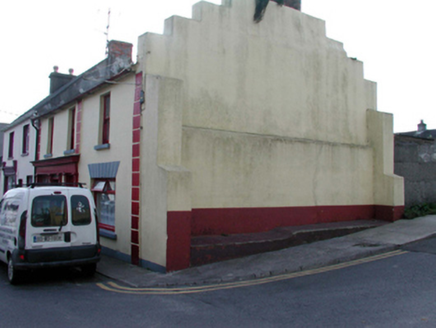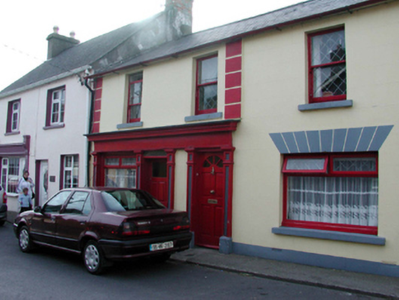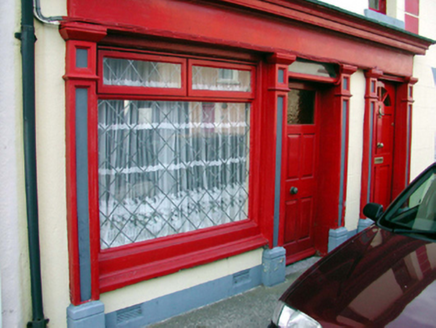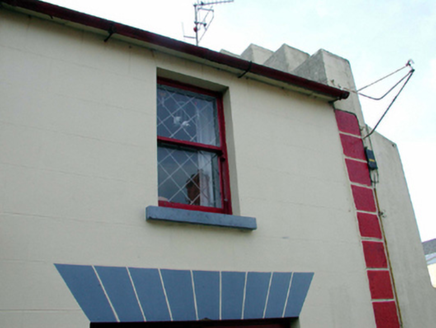Survey Data
Reg No
22816149
Rating
Regional
Categories of Special Interest
Architectural, Artistic
Original Use
House
In Use As
House
Date
1900 - 1910
Coordinates
258052, 101347
Date Recorded
06/10/2003
Date Updated
--/--/--
Description
End-of-terrace three-bay two-storey house, c.1910, possibly originally two separate two-bay two-storey (south) and single-bay two-storey (north) houses retaining most original fenestration with shopfront to left ground floor. Renovated, c.1985, with some window openings remodelled. Now entirely in residential use. Pitched slate roof with clay ridge tiles, red brick Running bond chimney stack, and cast-iron rainwater goods on rendered eaves having iron brackets. Painted rendered, ruled and lined walls with rendered channelled piers, rendered stepped buttresses to side (north-east) elevation, and crow-stepped parapet over. Square-headed window openings (remodelled, c.1985, to right ground floor) with rendered sills. 1/1 timber sash windows with replacement timber casement window, c.1985, to remodelled opening. Timber shopfront to left ground floor with panelled pilasters, replacement timber casement window, c.1985, glazed timber panelled doors (one with overlight), and fascia over having cornice. Road fronted with concrete footpath to front.
Appraisal
An attractive, modest-scale house, possibly originally two separate houses as indicated on the Ordnance Survey, which is distinguished in the townscape on account of the use of a crow-stepped gable parapet. Reasonably well maintained, the house retains most of its original form and fabric, including a fine timber shopfront of artistic design quality.







