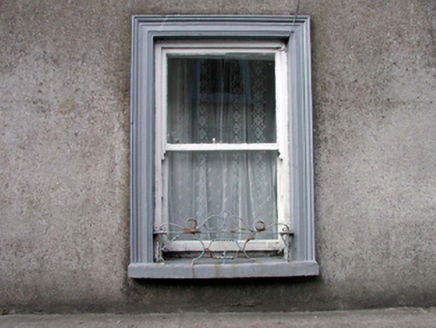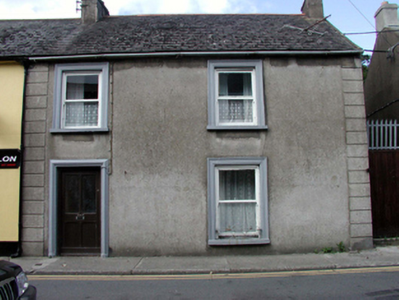Survey Data
Reg No
22816146
Rating
Regional
Categories of Special Interest
Architectural
Original Use
House
In Use As
House
Date
1820 - 1840
Coordinates
258154, 101379
Date Recorded
29/09/2003
Date Updated
--/--/--
Description
End-of-terrace two-bay two-storey house, c.1830. Refenestrated, c.1880. Reroofed, c.1930. Pitched (shared) roof with replacement artificial slate, c.1930, red clay ridge tiles, rendered chimney stacks, rendered coping, and cast-iron rainwater goods. Unpainted rendered walls with rendered channelled piers to ends. Square-headed window openings with stone sills, moulded rendered surrounds, and replacement 1/1 timber sash windows, c.1880, having wrought iron sill guard to ground floor. Square-headed door opening with moulded rendered surround, and replacement glazed timber panelled door, c.1930. Road fronted with concrete footpath to front.
Appraisal
A pleasant modest-scale house composed of balanced proportions, which retains its original form and early fabric, and which contributes to the visual appeal of the street scene.



