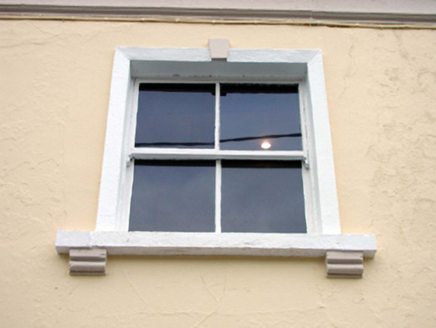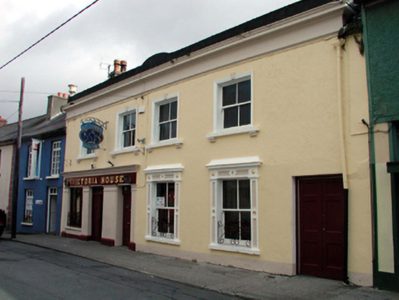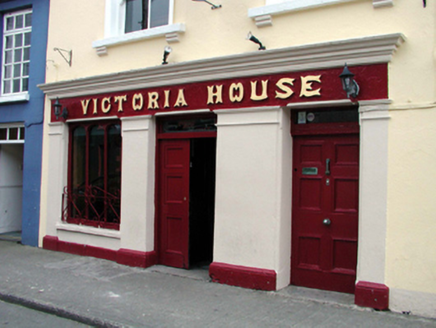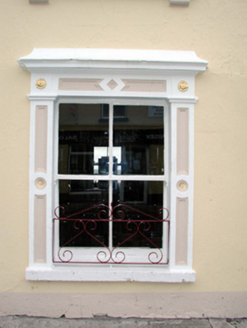Survey Data
Reg No
22816145
Rating
Regional
Categories of Special Interest
Architectural, Artistic
Original Use
House
In Use As
House
Date
1810 - 1830
Coordinates
258169, 101370
Date Recorded
08/10/2003
Date Updated
--/--/--
Description
Terraced four-bay two-storey house, c.1820, possibly over basement with square-headed passageway to right ground floor. Extensively renovated, c.1870, with pubfront inserted to left ground floor, and render façade enrichments added. Reroofed, c.1995. Pitched roof behind parapet with replacement artificial slate, c.1995, clay ridge tiles, rendered chimney stacks, and cast-iron rainwater goods. Painted rendered walls with rendered frieze, c.1870, on stringcourse having moulded cornice over, and blocking course to parapet with segmental panel to centre, and urn finials to ends. Square-headed window openings with stone sills (on consoles to first floor), rendered panelled surrounds, c.1870, to ground floor having entablature hoods over, rendered surrounds, c.1870, to first floor, and replacement 2/2 timber sash windows, c.1870, having wrought iron sill guards to ground floor. Square-headed passageway to right ground floor with timber panelled double doors. Rendered pubfront, c.1870, to left ground floor with pilasters, fixed-pane (three-light) timber display window having elliptical heads to panes, wrought iron sill guard, timber panelled door and double doors having overlights, fascia over with raised lettering, and moulded cornice. Road fronted with concrete footpath to front.
Appraisal
A very fine, well-composed middle-size house that has been well maintained to present an early aspect. Of particular interest are the various rendered dressings throughout, including a fine pubfront, which enhance the design quality of the site, and which attest to high quality craftsmanship. The house forms an integral component of the streetscape, and contributes significantly to the visual appeal of Queen’s Street.







