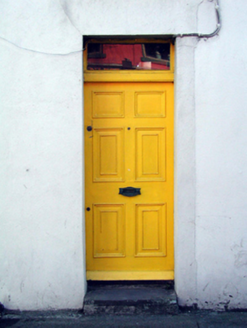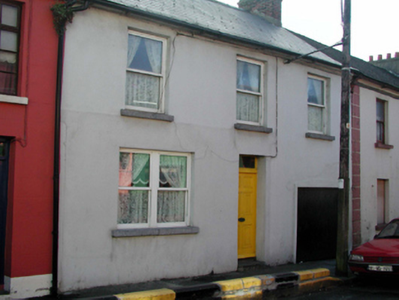Survey Data
Reg No
22816143
Rating
Regional
Categories of Special Interest
Architectural
Original Use
House
In Use As
House
Date
1830 - 1850
Coordinates
258176, 101394
Date Recorded
26/09/2003
Date Updated
--/--/--
Description
Terraced three-bay two-storey house, c.1840, with square-headed carriageway to right ground floor. Extensively renovated, c.1990. Pitched (shared) roof with replacement artificial slate, c.1990, clay ridge tiles, rendered and red brick Running bond (shared) chimney stacks, and replacement plastic rainwater goods, c.1990, on rendered eaves. Painted rendered walls. Square-headed window openings (in bipartite arrangement to left ground floor) with cut-limestone sills, and replacement 1/1 uPVC sash windows, c.1990. Square-headed door opening with cut-limestone step, timber panelled door, and overlight. Square-headed carriageway to right ground floor with rendered surround, and iron-sheeted double doors. Road fronted with concrete footpath to front.
Appraisal
A picturesque, modest-scale house incorporating distinctive features, including a bipartite window opening together with a carriageway, which enhance the architectural value of the site. Extensively renovated in the late twentieth century, replacement fittings have been installed with reference to the early or original models, but have been fashioned from inappropriate modern materials. Nevertheless, the house remains an important component of the streetscape, and contributes to the character of Queen’s Street.



