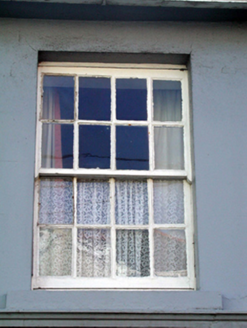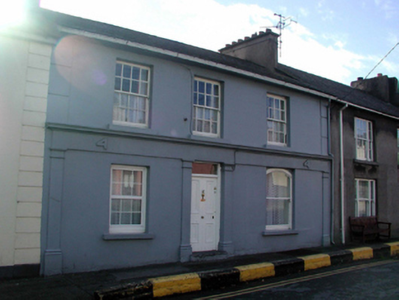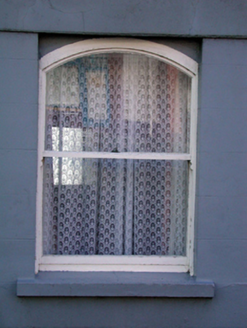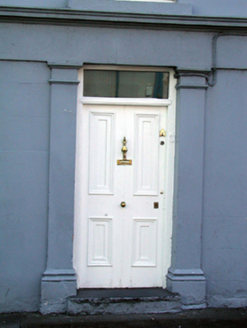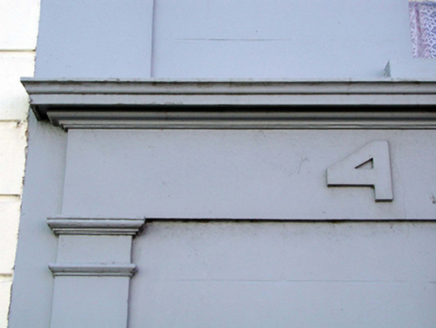Survey Data
Reg No
22816139
Rating
Regional
Categories of Special Interest
Architectural, Artistic
Original Use
House
Historical Use
Shop/retail outlet
In Use As
House
Date
1820 - 1840
Coordinates
258198, 101430
Date Recorded
26/09/2003
Date Updated
--/--/--
Description
Terraced three-bay two-storey house, c.1830, retaining some original fenestration. Renovated, c.1880, with shopfront inserted to ground floor. Reroofed and part refenestrated, post-1999. Now entirely in residential use. Pitched roof with replacement artificial slate, post-1999, clay ridge tiles, rendered (shared) chimney stacks, and replacement uPVC rainwater goods, post-1999, on rendered eaves. Painted rendered, ruled and lined walls with rendered channelled piers to ends to first floor. Square-headed window openings to first floor with rendered sills, and 8/8 timber sash windows. Rendered shopfront, c.1880, to ground floor with pilasters, square-headed window openings with segmental-headed 1/1 timber sash window to right ground floor, replacement uPVC casement window, post-1999, to left ground floor, timber panelled door with overlight, fascia over having raised lettering, and moulded cornice. Road fronted with concrete footpath to front.
Appraisal
A well-composed, modest-scale house retaining much of its original form and massing, together with substantial quantities of the original or early fabric. Of particular consequence is the survival of the original fenestration to the first floor. The later rendered shopfront, which is of artistic design merit and which attests to high quality craftsmanship, has survived the re-conversion to residential use as historic evidence of the subsequent use of the building. Forming an important element of the architectural heritage of Tramore, the gradual replacement of the fittings to the openings with inappropriate replacement models threatens the historic character of the site.
