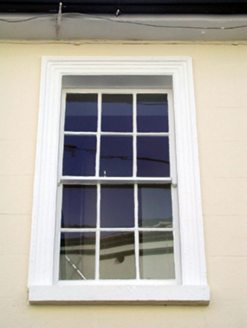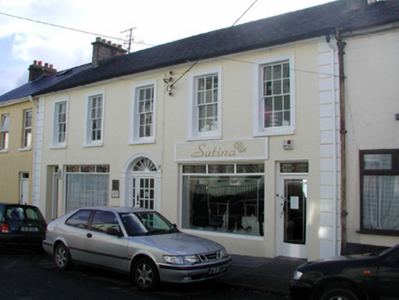Survey Data
Reg No
22816138
Rating
Regional
Categories of Special Interest
Architectural
Original Use
House
In Use As
Shop/retail outlet
Date
1820 - 1840
Coordinates
258210, 101446
Date Recorded
26/09/2003
Date Updated
--/--/--
Description
Terraced five-bay two-storey house, c.1830, retaining some original fenestration. Reroofed and renovated, c.1955, with openings remodelled to ground floor to accommodate commercial use. Now in use as offices to first floor. Pitched (shared) roof with replacement artificial slate, c.1955, clay ridge tiles, rendered (shared) chimney stacks, and replacement uPVC rainwater goods, post-1999, on rendered eaves having iron brackets. Painted rendered, ruled and lined walls with rendered channelled piers to ends. Square-headed window openings to first floor with rendered sills, moulded rendered surrounds, and 6/6 timber sash windows. Segmental-headed door opening to centre ground floor with rendered panelled pilaster surround having archivolt, replacement glazed timber door, c.1980, with sidelights, and original spoked fanlight. Square-headed openings remodelled, c.1955, to ground floor to accommodate fixed-pane timber display windows having fixed-pane overlights with leaded stained glass panels, glazed timber doors with overlights having leaded stained glass panels, and timber fascia board over to right. Road fronted with concrete footpath to front.
Appraisal
A well-proportioned modest-scale house retaining most of its original form and fabric to the upper floors, together with some of the original fittings to the door opening, which enhances the historic quality of the site. Remodelled to ground floor in the mid twentieth century to facilitate an alternative use, the resulting arrangement continues the symmetrical pattern to the remainder of the composition, and is not an entirely unsatisfactory method of accommodating a commercial space. The house remains an important element of Queen’s Street, and contributes to the formal character of the streetscape.



