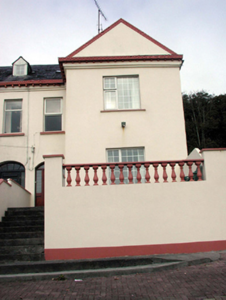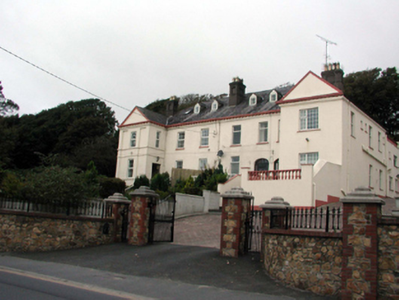Survey Data
Reg No
22816134
Rating
Regional
Categories of Special Interest
Architectural
Original Use
House
In Use As
House
Date
1860 - 1880
Coordinates
258458, 101821
Date Recorded
03/10/2003
Date Updated
--/--/--
Description
End-of-terrace two-bay two-storey house with dormer attic, c.1870, with single-bay two-storey gabled projecting end bay to right (north-east). Extensively renovated, c.1995, with some openings remodelled. One of a terrace of three. Hipped (shared) slate roof (pitched to projecting end bay) with clay ridge tiles, rendered chimney stack, replacement square rooflight, c.1995, and dentilated profiled cast-iron rainwater goods on rendered eaves having consoles. Painted replacement cement rendered walls, c.1995 (with square-headed full-height recesses and stringcourses to projecting end bay removed) with rendered stepped band to eaves, and dentilated moulded rendered surround to gable forming pediment. Square-headed window openings (remodelled, c.1995, to projecting end bay) with rendered sills (replacement concrete sills, c.1995, to remodelled openings), and replacement uPVC casement windows, c.1995. Segmental-headed door opening with replacement timber panelled door, c.1995, sidelights on timber panels, and overlight. Set back from road on an elevation site.
Appraisal
A well-composed modest-scale house, built as one of a terrace of three houses (with 22816132 - 3/WD-26-16-132 - 3), which have been planned to give the appearance of two semi-detached houses. While the house retains its original massing, together with some of the fine detailing throughout, over-zealous renovation works in the late twentieth century have eroded much of the historic character of the site. Positioned on an elevated site capitalising on views overlooking Tramore Bay, the house attests to the development of the locality as a Victorian seaside resort in the mid to late nineteenth century.



