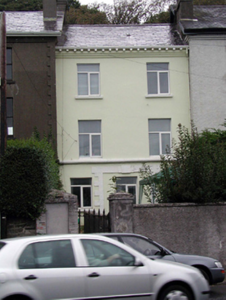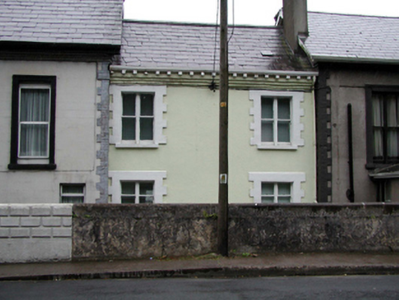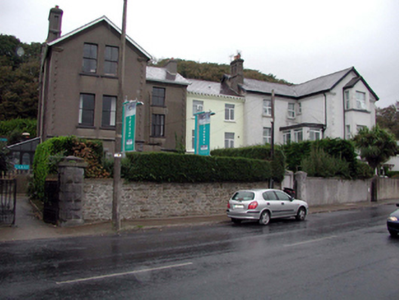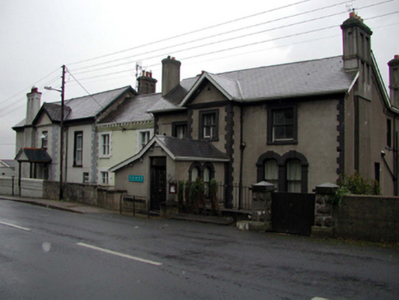Survey Data
Reg No
22816126
Rating
Regional
Categories of Special Interest
Architectural
Original Use
House
In Use As
House
Date
1860 - 1880
Coordinates
258399, 101680
Date Recorded
29/09/2003
Date Updated
--/--/--
Description
Terraced two-bay two-storey over raised basement house, c.1870, retaining some original fenestration. Renovated and part refenestrated, c.1995, with some openings remodelled to basement. One of a terrace of three. Pitched slate roof with clay ridge tiles, no chimney stacks, and profiled cast-iron rainwater goods on consoles. Painted rendered walls with rendered stringcourse to basement, and rendered stepped band to eaves. Square-headed window openings in bipartite arrangement with rendered sills, and painted rendered block-and-start surrounds to rear (north-west) elevation. Replacement uPVC casement windows, c.1995, with original 1/1 timber sash windows to rear (north-west) elevation. Square-headed door opening remodelled, c.1995, to accommodate square-headed window opening with cut-stone sill, replacement uPVC casement window, c.1995, and painted tooled cut-limestone surround to original opening having keystone. Square-headed door opening inserted, c.1995, to right with replacement glazed timber panelled door, c.1995. Set back from road in own grounds with forecourt having unpainted roughcast boundary wall with unpainted rendered piers, cast-iron gate, and unpainted roughcast boundary wall to rear (north-west) elevation.
Appraisal
An appealing, well-proportioned middle-size house, built as one of a terrace of three houses (with 22816125, 7/WD-26-16-125, 7), forming the centrepiece of the terrace. Reasonably well maintained, the house retains most of its original form and massing, together with substantial quantities of the original fabric. However, the inappropriate replacement fittings to some window openings do not enhance the visual appeal of the composition. The house, together with the remainder in the terrace, forms an important component of the architectural heritage of Tramore, and is successfully integrated into the topography of the sloping site, a three-storey elevation fronting on to the lower road with a two-storey elevation fronting on to the higher road.







