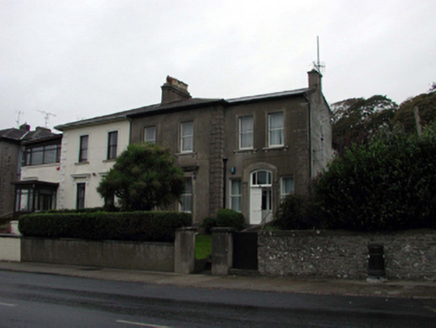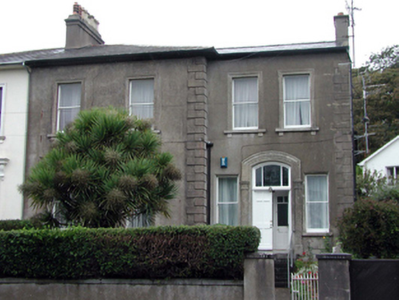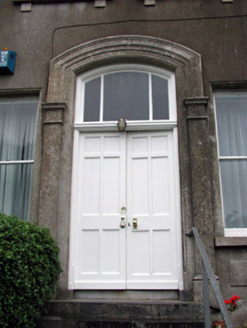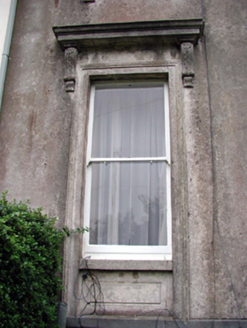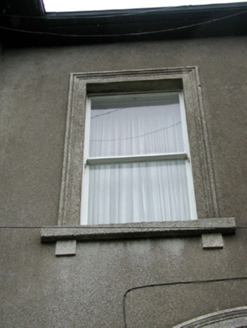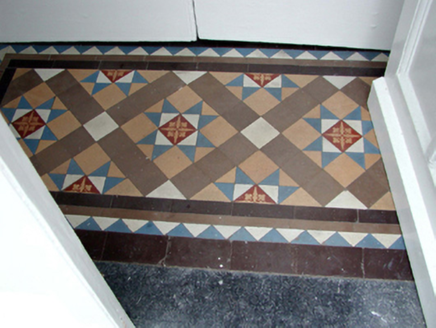Survey Data
Reg No
22816124
Rating
Regional
Categories of Special Interest
Architectural
Original Use
House
In Use As
House
Date
1840 - 1880
Coordinates
258376, 101633
Date Recorded
29/09/2003
Date Updated
--/--/--
Description
Semi-detached two-bay two-storey house, c.1860, possibly over basement retaining original aspect with two-bay two-storey recessed end bay to right (north-east). One of a pair. Hipped (shared) slate roof (pitched to end bay) with clay ridge tiles, rendered chimney stacks (one shared), and cast-iron rainwater goods on overhanging rendered eaves. Unpainted rendered walls with rendered quoins to corners. Square-headed window openings with cut-stone sills (on panelled aprons to ground floor; on consoles to first floor), and moulded rendered surrounds having entablatures over to ground floor on consoles. 1/1 timber sash windows. Segmental-headed door opening approached by flight of seven cut-stone steps with rendered pilaster surround having archivolt, timber panelled double doors, and overlight. Interior with decorative clay tile to lobby, glazed timber panelled double doors, and overlight. Set back from road in own grounds on an elevated site with landscaped forecourt having unpainted rendered boundary wall with unpainted rendered piers, and wrought iron gate.
Appraisal
Built as one of a pair (with 22816123/WD-26-16-123), this house has been very well maintained to present an original aspect, with the original balanced form, fine rendered detailing, and fabric largely intact, both to the exterior and to the interior. Positioned on a slightly elevated site, the house forms an elegant feature in the streetscape of Lower Branch Road and, maximising on the view overlooking Tramore Bay, attests to the development of the locality as a Victorian seaside resort in the mid to late nineteenth century.
