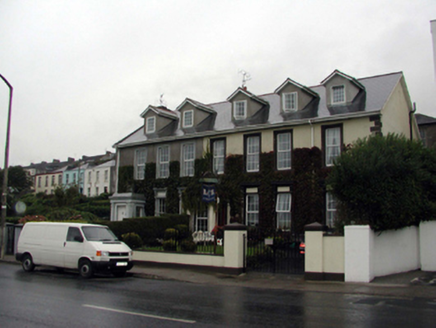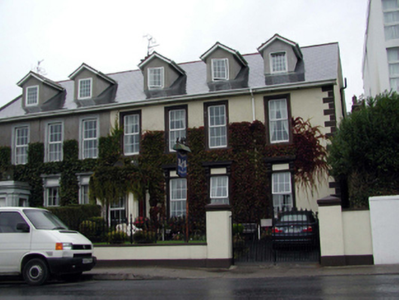Survey Data
Reg No
22816115
Rating
Regional
Categories of Special Interest
Architectural
Original Use
House
In Use As
House
Date
1840 - 1860
Coordinates
258313, 101501
Date Recorded
29/09/2003
Date Updated
--/--/--
Description
Semi-detached four-bay two-storey house with dormer attic, c.1850, originally three-bay two-storey with single-bay single-storey flat-roofed projecting porch to left ground floor. Extensively renovated and extended, c.2000, comprising single-bay two-storey end bay to right (north-east) with dormer attic added to accommodate use as guesthouse. One of a pair. Pitched (shared) roof (gabled to dormer attic windows) with replacement artificial slate, c.2000, clay ridge tiles, rendered squat chimney stacks, rendered coping to gable, and replacement uPVC rainwater goods, c.2000, on slightly overhanging rendered eaves. Flat roof to porch not visible behind parapet. Painted replacement cement rendered walls, c.2000, with rendered quoins to end. Painted rendered walls to porch with rendered pilasters supporting frieze, moulded cornice, and blocking course to parapet. Square-headed window openings with rendered sills, panelled surrounds to ground floor having entablatures over on consoles, and moulded rendered surrounds to first floor. Replacement uPVC casement windows, c.2000. Square-headed door opening with cut-limestone step, and glazed timber panelled door. Set back from road in own grounds with landscaped forecourt having painted rendered boundary wall with sections of wrought iron railings over, and painted rendered piers having wrought iron double gates.
Appraisal
A well-composed middle-size house, built as one of a pair (with 22816114/WD-26-16-114), which has been extensively renovated leading to the loss of some of the original form and massing, together with most of the original fabric. Nevertheless, the house, together with the second in the pair, remains an attractive element of the streetscape of Lower Branch Road.



