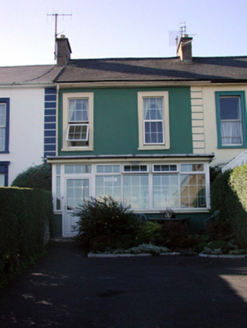Survey Data
Reg No
22816107
Rating
Regional
Categories of Special Interest
Architectural
Original Use
House
In Use As
House
Date
1850 - 1870
Coordinates
258252, 101406
Date Recorded
22/09/2003
Date Updated
--/--/--
Description
Terraced two-bay two-storey house, c.1860. Extensively renovated, c.1960, with single-bay single-storey flat-roofed projecting glazed porch added along front (south-east) elevation. Refenestrated, pre-1999. Pitched (shared) roof with replacement artificial slate, c.1960, clay ridge tiles, rendered (shared) chimney stacks, and cast-iron rainwater goods on slightly overhanging rendered eaves. Flat zinc-lined roof to porch with rendered eaves. Painted rendered walls with rendered channelled pier to end. Square-headed window openings with rendered sills, and moulded rendered surrounds. Square-headed window openings to porch with concrete sill. Replacement uPVC casement windows, pre-1999, to all window openings. Square-headed door opening to porch with replacement glazed uPVC panelled door, pre-1999, having overlight. Set back from road in own grounds with tarmacadam forecourt.
Appraisal
A small-scale house retaining some of the elementary form and massing, but the external expression of which has been compromised by extensive renovations leading to the loss of most of the original fabric, together with the addition of a porch of little inherent architectural quality.

