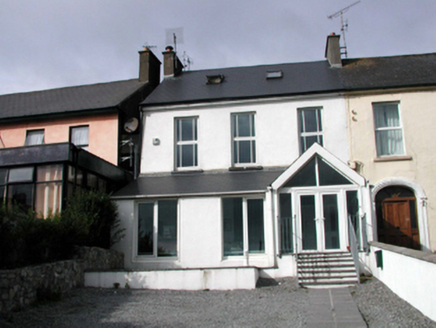Survey Data
Reg No
22816103
Rating
Regional
Categories of Special Interest
Architectural
Original Use
House
In Use As
Office
Date
1845 - 1855
Coordinates
258237, 101377
Date Recorded
08/10/2003
Date Updated
--/--/--
Description
End-of-terrace three-bay two-storey house with dormer attic, c.1850. Extensively renovated and extended, c.2000, comprising three-bay single-storey lean-to projecting bay along front (south-east) elevation incorporating single-bay single-storey gabled advanced porch to right. Now in use as offices. Pitched (shared) roof with replacement artificial slate, c.2000, clay ridge tiles, rendered chimney stacks, replacement square rooflights, c.2000, and replacement uPVC rainwater goods, c.2000, on rendered eaves. Lean-to artificial slate roof to additional range (gabled to porch) with uPVC rainwater goods on uPVC eaves. Painted replacement cement rendered walls, c.2000. Square-headed window openings with cut-stone sills, and replacement uPVC casement windows, c.2000. Square-headed window openings to additional range with no sills, and uPVC casement windows. Square-headed door opening approached by seven concrete steps with glazed uPVC double doors, sidelights, and overlight. Set back from road in own grounds with gravel forecourt.
Appraisal
Extensively renovated leading to the loss of most of the original fabric, the elementary form of this house nevertheless remains discernible. The house remains of importance for its contribution to a terrace of individual houses sharing common forms and massing, and which form a pleasant feature in the streetscape of Turkey Road.

