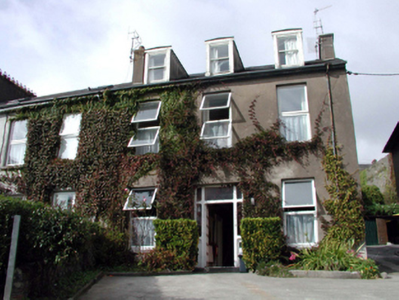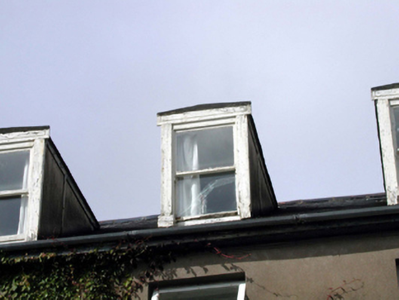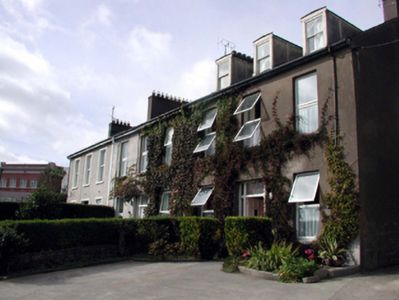Survey Data
Reg No
22816102
Rating
Regional
Categories of Special Interest
Architectural
Original Use
House
In Use As
House
Date
1840 - 1860
Coordinates
258219, 101344
Date Recorded
08/10/2003
Date Updated
--/--/--
Description
End-of-terrace three-bay two-storey house with dormer attic, c.1850. Renovated, c.1900, with dormer attic added. Refenestrated, c.2000. Now in use as guesthouse. One of a terrace of three. Pitched (shared) slate roof with clay ridge tiles, rendered chimney stacks, shallow gabled felt roofs, c.1900, to dormer attic windows, and cast-iron rainwater goods on slightly overhanging rendered eaves. Unpainted rendered walls. Square-headed window openings with rendered sills. Replacement uPVC casement windows, c.2000, with 1/1 timber sash windows to dormer attic. Square-headed door opening with replacement glazed timber panelled door, c.2000, sidelights on timber panels, and overlight. Set back from road with forecourt.
Appraisal
A well-proportioned modest-scale house, built as one of a terrace of three (with 22816198 – 9/WD-26-16-198 – 9), which retains most of its original form, but the external expression of which has been considerably undermined by the inappropriate replacement fittings to most of the openings. The survival of the fenestration to the dormer attic, together with some fittings to the door openings enhances the historic quality of the site. The house, together with the remainder of the terrace, forms an appealing feature in the streetscape, and is of additional interest attesting to the development of Tramore as a Victorian seaside resort in the mid to late nineteenth century.





