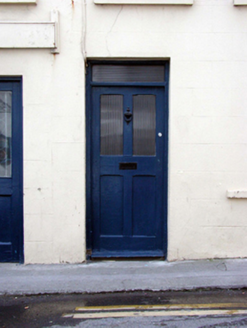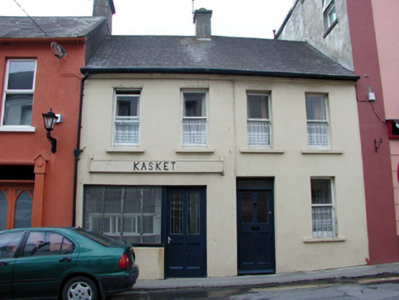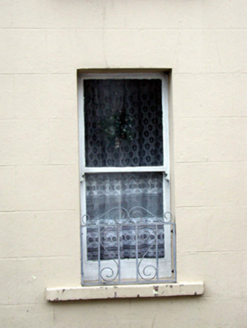Survey Data
Reg No
22816092
Rating
Regional
Categories of Special Interest
Architectural
Original Use
House
In Use As
House
Date
1860 - 1900
Coordinates
258173, 101167
Date Recorded
07/10/2003
Date Updated
--/--/--
Description
Terraced four-bay two-storey house, c.1880, possibly originally two separate two-bay two-storey houses retaining most original fenestration. Reroofed and renovated, c.1930, with openings remodelled to left ground floor to accommodate commercial use. Now disused to left ground floor. Pitched roof with replacement artificial slate, c.1930, clay ridge tiles, rendered chimney stack, and cast-iron rainwater goods on rendered eaves. Painted rendered, ruled and lined walls. Square-headed window openings with rendered sills, and 1/1 timber sash windows. Square-headed door opening with glazed timber panelled door, and overlight. Square-headed openings remodelled, c.1930, to left ground floor with fixed-pane (four-light) timber display window (having glazed timber panelled sliding screen to display area), glazed timber panelled door, and rendered fascia board over with bas-relief raised lettering. Road fronted with concrete footpath to front.
Appraisal
An appealing, well-proportioned house, possibly originally built as two separate houses, which retains most of its original form and fabric, both to the exterior and to the interior. The remodelled openings to ground floor represent a traditional means of providing a commercial space, and do not detract considerably from the appeal of the composition – the rendered fascia with bas-relief lettering might be considered to be of some artistic design merit.





