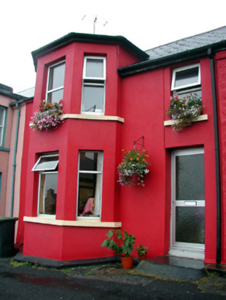Survey Data
Reg No
22816084
Rating
Regional
Categories of Special Interest
Architectural
Original Use
House
In Use As
House
Date
1860 - 1880
Coordinates
258127, 101290
Date Recorded
19/09/2003
Date Updated
--/--/--
Description
Terraced two-bay two-storey house, c.1870, possibly incorporating fabric of earlier house, pre-1840, on site with single-bay two-storey higher projecting canted bay window to left. Extensively renovated, c.1995. Pitched (shared) roof with replacement artificial slate, c.1995, red clay ridge tiles, red brick Running bond (shared) chimney stack, and replacement uPVC rainwater goods, c.1995, on rendered eaves. Painted rendered walls. Square-headed window openings with rendered sills (continuous to canted bay window), and replacement uPVC casement windows, c.1995. Square-headed door opening with cut-stone step, and replacement glazed aluminium door, c.1970. Road fronted on elevated base with random rubble stone retaining wall to base.
Appraisal
An attractive, small-scale house, possibly incorporating fabric of an earlier house on site as indicated on the first edition of the Ordnance Survey. The house incorporates distinctive architectural features typical of the period of construction, including an elegant canted bay window, although most of the historic patina has been eroded by over-zealous restoration works in the late twentieth century.

