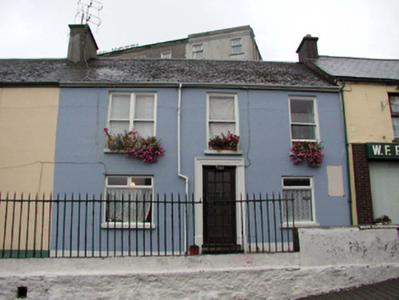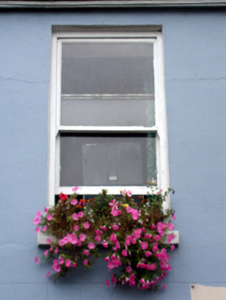Survey Data
Reg No
22816082
Rating
Regional
Categories of Special Interest
Architectural
Original Use
House
In Use As
House
Date
1820 - 1840
Coordinates
258127, 101312
Date Recorded
19/09/2003
Date Updated
--/--/--
Description
Terraced three-bay two-storey house, c.1830, retaining some original fenestration. Reroofed and partly refenestrated, c.1980. One of a pair. Pitched (shared) roof with replacement artificial slate, c.1980, clay ridge tiles, rendered (shared) chimney stack, and cast-iron rainwater goods on rendered eaves. Painted rendered walls. Square-headed window openings (some in bipartite arrangement) with stone sills. 1/1 timber sash windows with replacement timber casement windows, c.1980, to ground floor. Square-headed door opening with moulded rendered surround, and replacement glazed timber door, c.1980. Road fronted on elevated base with sections of shared wrought iron railings to front on random rubble stone plinth.
Appraisal
A picturesque, modest-scale house, built as one of a pair (with 22816083/WD-26-16-83), incorporating distinctive features, including bipartite window openings, which enhance the architectural quality of the site. Although some important early fittings and materials survive intact, the external expression of the house has been compromised by some inappropriate replacement fittings to the openings. The house, together with the remainder in the terrace, forms an attractive element of the townscape, occupying a raised site with sections of early wrought iron railings providing a boundary on a rubble stone base.



