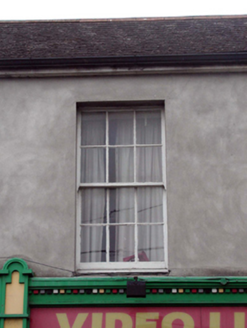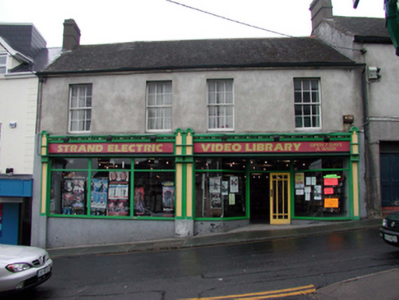Survey Data
Reg No
22816079
Rating
Regional
Categories of Special Interest
Architectural
Original Use
House
In Use As
House
Date
1820 - 1840
Coordinates
258087, 101372
Date Recorded
29/09/2003
Date Updated
--/--/--
Description
Terraced four-bay two-storey house, c.1830, retaining original fenestration. Reroofed, c.1930. Extensively renovated, c.1980, with replacement shopfront inserted to ground floor. Pitched (shared) roof with replacement artificial slate, c.1930, clay ridge tiles, rendered (shared) chimney stack having stringcourse, and replacement uPVC rainwater goods, pre-1999, on rendered eaves. Unpainted replacement cement rendered walls, c.1980. Square-headed window openings with concealed sills, and 6/6 timber sash windows. Replacement timber shopfront, c.1980, to ground floor with panelled pilasters, fixed-pane display windows, glazed timber double doors with overlight, fascia over having consoles, and dentilated moulded cornice. Road fronted with concrete footpath to front.
Appraisal
A well-proportioned house of modest form and appearance that follows the topography of the sloping site to ground floor. Although extensively renovated in the late twentieth century, the house retains some important original details, including the fenestration to first floor. However, the replacement shopfronts are robustly detailed, and do not complement the reserved appearance to the remainder of the composition.



