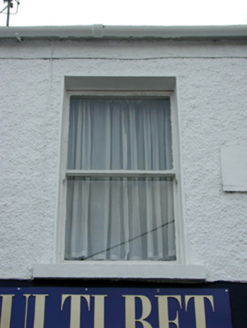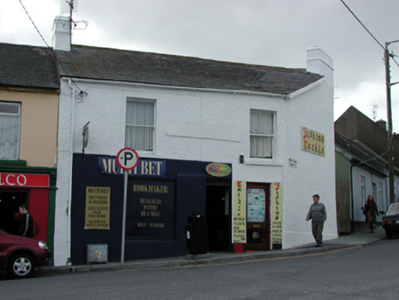Survey Data
Reg No
22816073
Rating
Regional
Categories of Special Interest
Architectural
Original Use
House
In Use As
House
Date
1820 - 1840
Coordinates
257996, 101495
Date Recorded
06/10/2003
Date Updated
--/--/--
Description
End-of-terrace two-bay two-storey house, c.1830, with single-bay two-storey chamfered side elevation to north. Refenestrated, c.1880. Renovated, c.1980, with openings remodelled to ground floor to accommodate commercial use. Pitched slate roof (continuing into chamfered section to north) with red clay ridge tiles, rendered chimney stacks having stringcourses, and cast-iron rainwater goods on rendered eaves. Painted roughcast walls with painted replacement cement rendered section, c.1980, to ground floor. Square-headed window openings with stone sills, and replacement 1/1 timber sash windows, c.1880. Square-headed openings remodelled, c.1980, to ground floor with fixed-pane timber display window, and glazed timber panelled doors. Road fronted with concrete brick cobbled footpath to front.
Appraisal
A picturesque house that is distinguished in the streetscape on account of the chamfered side elevation to north, which successfully navigates the turn of the road at the junction of Main Street, Patrick Street, and Summer Hill. While the house retains its original form and early fabric to the upper floors, the remodelled openings to the ground floor have not had a positive impact on the external expression at street level.



