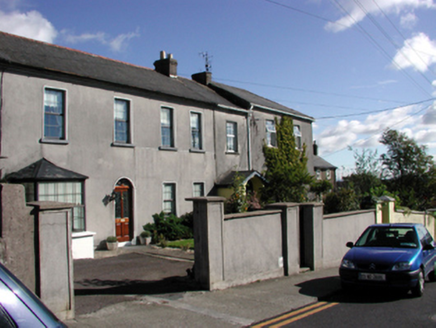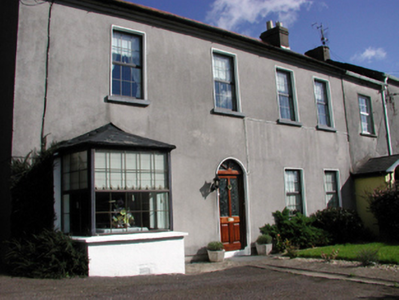Survey Data
Reg No
22816064
Rating
Regional
Categories of Special Interest
Architectural, Historical, Social
Original Use
Presbytery/parochial/curate's house
In Use As
House
Date
1800 - 1820
Coordinates
258103, 101495
Date Recorded
26/09/2003
Date Updated
--/--/--
Description
Attached four-bay two-storey presbytery, c.1810, originally detached and probably originally five-bay two-storey with further bay to right (south-east). Extensively renovated, c.1985, with single-bay single-storey box bay window added to left ground floor. Now in private residential use. Pitched (shared) roof with replacement artificial slate, c.1985, red clay ridge tiles, rendered chimney stacks, rendered coping, and cast-iron rainwater goods on rendered eaves. Unpainted rendered walls (possibly replacement, c.1985). Square-headed window openings with cut-stone sills (concrete sill to box bay window), and replacement aluminium casement windows, c.1985. Round-headed door opening with replacement glazed timber panelled door, c.1985, and fanlight. Set back from line of road with forecourt having unpainted replacement rendered boundary wall with unpainted rendered panelled piers.
Appraisal
A well-composed house, originally forming part of a larger composition with a further bay to right (south-east) now incorporated into the neighbouring house to right (south-east) (22816063/WD-26-16-63), which is of initial significance for its original intended use as an ecclesiastical residence. Extensively renovated in the late twentieth century leading to the loss of most of the original fabric, the elementary form nevertheless remains intact, and the house continues to contribute positively to the visual appeal of the streetscape.



