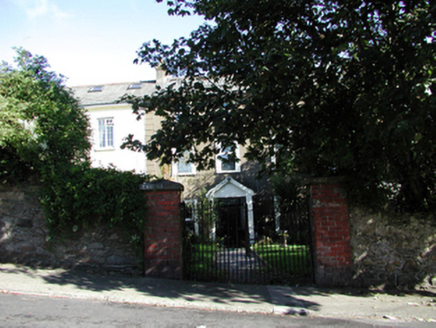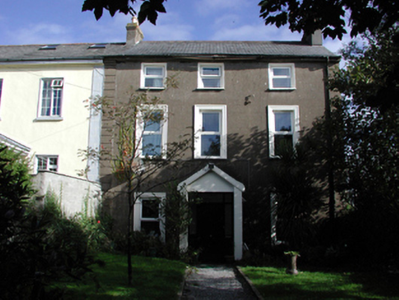Survey Data
Reg No
22816062
Rating
Regional
Categories of Special Interest
Architectural
Original Use
House
In Use As
House
Date
1860 - 1880
Coordinates
258140, 101492
Date Recorded
26/09/2003
Date Updated
--/--/--
Description
Attached three-bay three-storey house, c.1870, originally detached with single-bay single-storey gabled projecting porch to centre. Reroofed, c.1970. Refenestrated, c.1995. Pitched (shared) roof (gabled to porch) with replacement artificial slate, c.1970, clay ridge tiles, rendered chimney stacks, timber bargeboards to porch, and cast-iron rainwater goods on rendered eaves. Unpainted rendered, ruled and lined walls with rendered channelled piers to ends, and sections of slate hanging to side (south-east) elevation. Square-headed window openings with stone sills, and moulded rendered surrounds to ground and to first floor. Replacement uPVC casement windows, c.1995. Square-headed door opening with tongue-and-groove timber panelled door, sidelights, and overlight. Set back from road with forecourt having random rubble stone boundary wall to perimeter with red brick Running bond piers having cut-stone capping, and wrought iron double gates.
Appraisal
An appealing house of much character incorporating an almost informal arrangement to the openings, which are not entirely evenly distributes across the bays. Although much of the original fabric has been replaced over the course of the late twentieth century, the house retains its original form, and some important features, including slate hanging to the side (south-east) elevation, a feature increasingly uncommon in Tramore.



