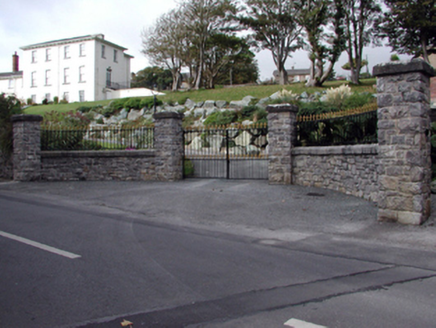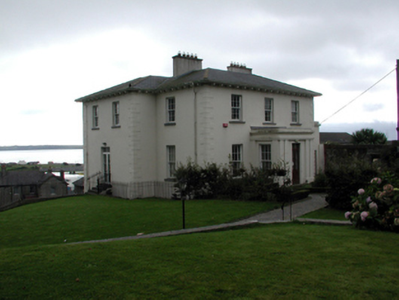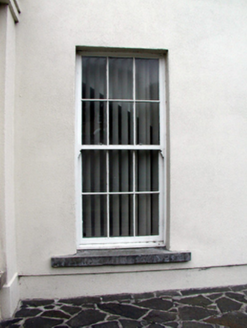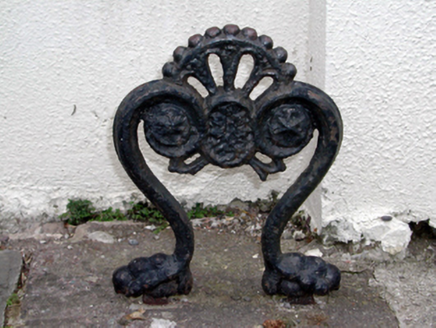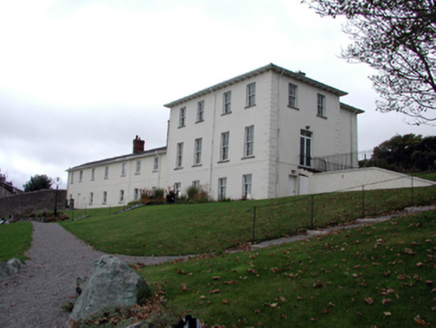Survey Data
Reg No
22816061
Rating
Regional
Categories of Special Interest
Architectural, Historical, Social
Original Use
House
Historical Use
Convent/nunnery
In Use As
Office
Date
1840 - 1860
Coordinates
258262, 101548
Date Recorded
03/10/2003
Date Updated
--/--/--
Description
Detached three-bay two-storey over basement house, c.1850, retaining most original fenestration with single-bay single-storey flat-roofed projecting porch to centre, three-bay two-storey side elevations having two-bay two-storey projecting bay to north, four-bay three-storey rear (south-east) elevation, and eight-bay two-storey wing to south-west. Subsequently in use as convent. Part refenestrated, c.2000. Now in use as offices. Hipped slate roofs with clay ridge tiles, rendered chimney stacks on axis with ridge (red brick Running bond chimney stacks to wing with stringcourses), and cast-iron rainwater goods on overhanging timber eaves having timber consoles. Flat roof to porch not visible behind parapet. Painted rendered walls with rendered quoins to corners, and paired piers to porch supporting frieze having cornice over, and blocking course to parapet. Square-headed window openings with stone sills. 3/6 and 6/6 timber sash windows with some replacement uPVC casement windows, c.2000, to wing. Square-headed door opening to porch with cast-iron bootscraper, and glazed timber panelled double doors having overlight. Square-headed door opening to side (north-east) elevation with glazed timber French doors having overlight. Set back from road in own grounds on an elevated site with landscaped grounds to site. (ii) Gateway, c.1850, to north-east comprising pair of broken coursed rock-faced squared limestone piers with cut-stone capping, cast-iron double gates with Fleur-de-Lys finials, broken coursed rock-faced squared limestone curved flanking walls having cast-iron railings over, and broken coursed rock-faced squared limestone terminating piers with cut-stone capping.
Appraisal
An elegant, substantial house of reserved Classical detailing that retains its original form and massing, together with most of the original fabric. Positioned on an elevated site overlooking Tramore Bay, the house forms an imposing landmark in the townscape, and contributes to the streetscape quality of Upper Branch Road and Pond Road. However, the gradual replacement of the original fenestration with inappropriate modern articles threatens the integrity of the composition. The house is of additional significance for its subsequent use as a convent.
