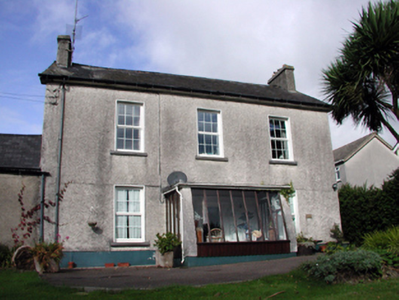Survey Data
Reg No
22816045
Rating
Regional
Categories of Special Interest
Architectural
Original Use
House
In Use As
House
Date
1810 - 1830
Coordinates
257890, 101615
Date Recorded
07/10/2003
Date Updated
--/--/--
Description
Detached three-bay two-storey house, c.1820, with two-bay single-storey wing to south-west. Renovated, c.1970, with single-bay single-storey flat-roofed projecting glazed porch added to centre. Refenestrated, c.1995. Pitched slate roofs with clay ridge tiles, roughcast chimney stacks, and replacement uPVC rainwater goods, c.1995, on rendered eaves. Flat felt roof to porch with replacement uPVC rainwater goods, c.1995, on rendered eaves. Unpainted roughcast walls (possibly replacement, c.1970). Square-headed window openings with stone sills, and replacement uPVC casement windows, c.1995. Square-headed window opening to porch with fixed-pane lean-to timber window on tongue-and-groove timber panel. Square-headed door opening with glazed timber panelled door. Set back from road on own grounds with tarmacadam forecourt, and landscaped grounds to site.
Appraisal
An appealing, well-proportioned house of modest form and appearance, the visual appeal of which has been compromised by the addition of a porch that makes little reference to the original portion, and latterly by the inappropriate replacement fittings to the window openings.

