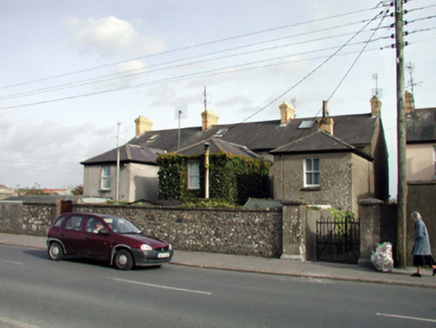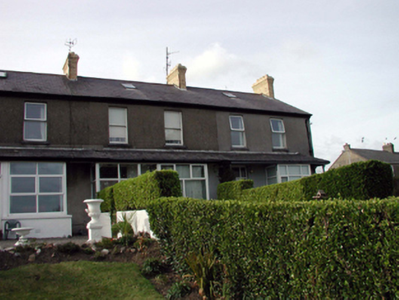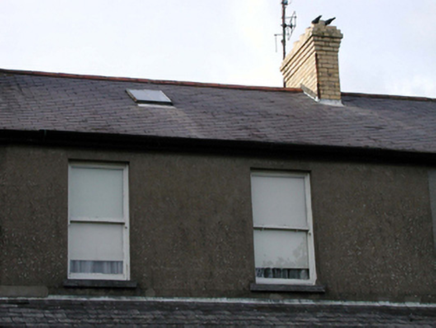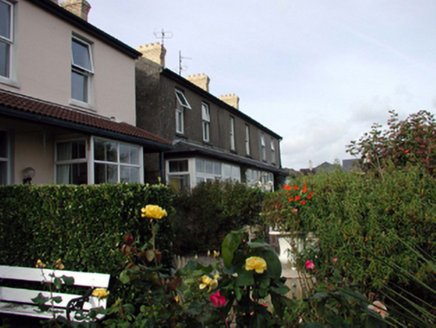Survey Data
Reg No
22816035
Rating
Regional
Categories of Special Interest
Architectural
Original Use
House
In Use As
House
Date
1900 - 1920
Coordinates
257871, 101423
Date Recorded
06/10/2003
Date Updated
--/--/--
Description
Terraced two-bay two-storey house with dormer attic, c.1910, retaining most original fenestration with single-bay single-storey box bay window to right ground floor having shared canopy over extending over entire ground floor, and single-bay two-storey lower return to north-west. Renovated and part refenestrated, pre-1999, with single-bay single-storey advanced glazed porch inserted to left ground floor. One of a terrace of three forming part of a group of six. Pitched (shared) slate roof (hipped to canopy on timber post; hipped to return) with clay ridge tiles, yellow brick Running bond (shared) chimney stacks, square rooflight, and cast-iron rainwater goods on timber eaves. Unpainted rendered, ruled and lined walls. Square-headed window openings with stone sills. 1/1 and 2/2 timber sash windows with replacement uPVC casement window, pre-1999, to box bay window. Square-headed openings to porch with glazed uPVC door, and fixed-pane uPVC sidelights. Square-headed door opening to house with timber panelled door, sidelights, and overlight. Set back from line of road in own grounds with front (south-east) elevation fronting away from road having landscaped grounds to front, and rear (north-west) elevation fronting on to road having random rubble stone boundary wall to perimeter of site.
Appraisal
An appealing modest-scale house, built as one of a terrace of three units (with 22816190 – 1/WD-26-16-190 – 1) forming part of a larger group of six houses (with 22816034, 188 – 9/WD-26-16-34, 188 – 9). The house is distinguished by features including a box bay window and canopy, which augment the architectural quality of the design. Well maintained, the house is the only example in the terrace to retain most of its original form and fabric, although the inappropriate fittings to the ground floor have compromised that portion of the composition. The house, together with the remainder in the group, produces a distinctive effect in the townscape, the rear (north-west) elevations and returns fronting on to Priest’s Road, and the front (south-east) elevations overlooking Tramore Bay.







