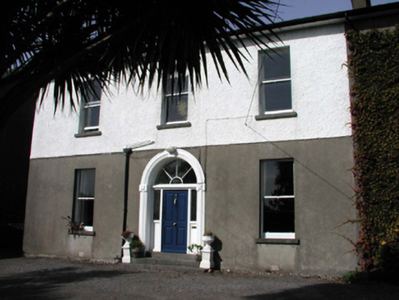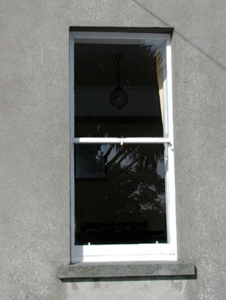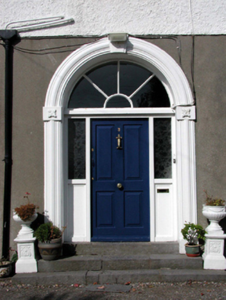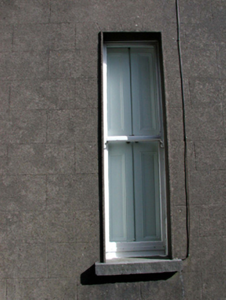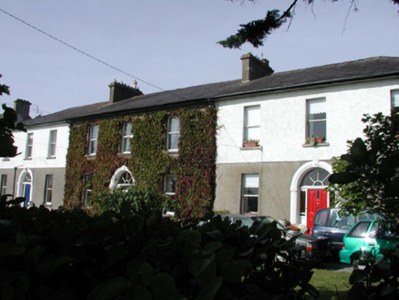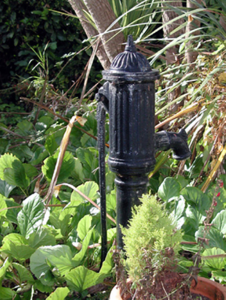Survey Data
Reg No
22816026
Rating
Regional
Categories of Special Interest
Architectural, Artistic
Original Use
House
In Use As
House
Date
1850 - 1870
Coordinates
257778, 101299
Date Recorded
12/09/2003
Date Updated
--/--/--
Description
End-of-terrace three-bay two-storey house, c.1860, retaining early fenestration. One of a terrace of three. Hipped (shared) slate roof with clay ridge tiles, rendered chimney stacks, and cast-iron rainwater goods on overhanging eaves. Unpainted rendered, ruled and lined walls to ground floor with painted roughcast walls to first floor. Square-headed window openings with stone sills, and 1/1 timber sash windows. Round-headed door opening with three cut-limestone steps, moulded rendered surround, timber panelled door, sidelights, and spoked fanlight. Interior with timber panelled shutters to window openings. Set back from road in own grounds with gravel forecourt. (ii) Freestanding cast-iron waterpump, c.1885, to site comprising cylindrical shaft with fluted section over having spout, curvilinear ‘cow tail’ handle, and fluted ogee-domed capping.
Appraisal
An attractive, well-proportioned middle-size house, built as one of a terrace of three (with 22816027 – 8/WD-26-16-27 – 8), which retains its original form and fabric, both to the exterior and to the interior. The waterpump to the site, originally fulfilling a utilitarian purpose, is of artistic design merit, and forms an attractive feature in the grounds.

