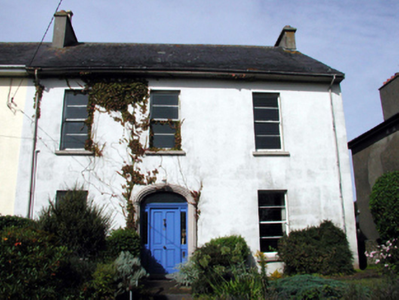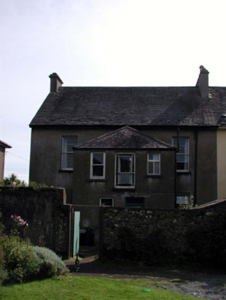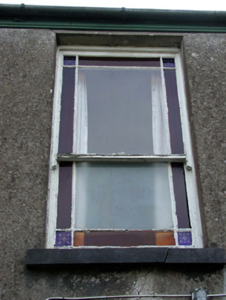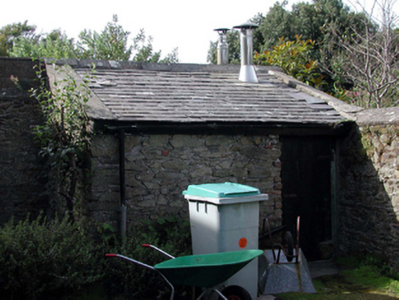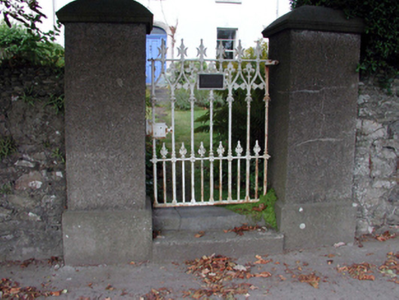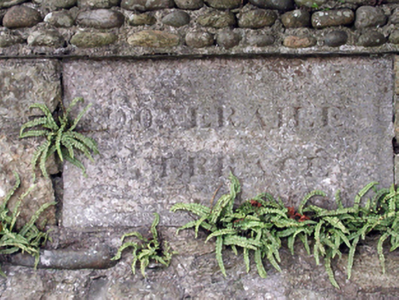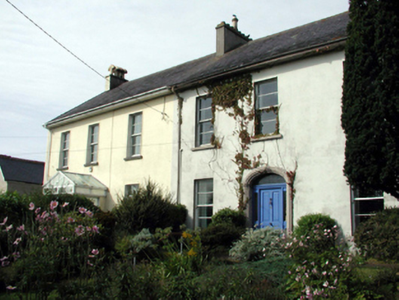Survey Data
Reg No
22816025
Rating
Regional
Categories of Special Interest
Architectural, Artistic
Original Use
House
In Use As
House
Date
1860 - 1880
Coordinates
257772, 101283
Date Recorded
12/09/2003
Date Updated
--/--/--
Description
Semi-detached three-bay two-storey house, c.1860, with single-bay two-storey lower return to north-west. Refenestrated, c.1935. One of a pair. Pitched (shared) slate roof (hipped to return) with clay ridge tiles, rendered chimney stacks, and cast-iron rainwater goods on overhanging timber eaves. Pitched (gable-fronted) glazed roof to porch in timber frame. Painted rendered walls. Square-headed window openings with stone sills. Replacement 2/2 timber sash windows, c.1935, with horizontal bias to glazing pattern, and one 1/1 timber sash window to return having margins, and stained glass panels. Elliptical-headed door opening with moulded rendered surround, timber panelled door, sidelights, and overlight. Set back from road in own grounds with landscaped grounds to site having random rubble stone boundary wall to perimeter incorporating cut-stone plaque with stone cobbled coping, unpainted rendered piers, and decorative cast-iron gate. (ii) Detached single-bay single-storey lean-to rubble stone outbuilding, c.1860, to north-west. Lean-to slate roof with clay ridge tiles, rendered coping, and cast-iron rainwater goods. Random rubble stone walls with lime mortar. Square-headed door opening with red brick dressings, and timber boarded door.
Appraisal
A well-composed middle-size house, built as one of a pair (with 22816024/WD-26-16-24), which retains its original form, and which is distinguished by the later fenestration having a horizontal bias to the glazing pattern. The stained glass panels to one window opening enhance the artistic design quality of the composition. The survival of the original outbuilding to the grounds enhances the group and setting qualities of the site. The house, together with the second in the pair, forms an important element of the streetscape, and contributes to the visual appeal of Priest’s Road.

