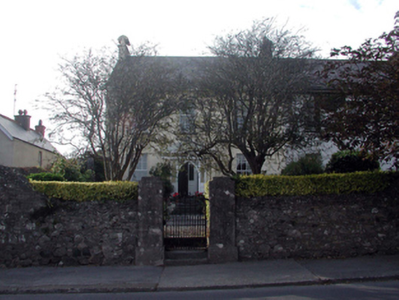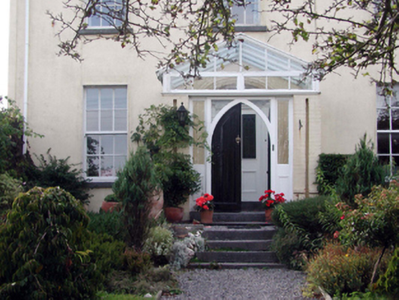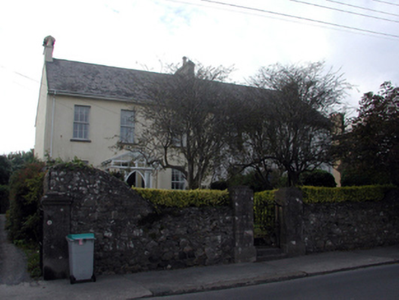Survey Data
Reg No
22816024
Rating
Regional
Categories of Special Interest
Architectural
Original Use
House
In Use As
House
Date
1850 - 1870
Coordinates
257769, 101272
Date Recorded
15/09/2003
Date Updated
--/--/--
Description
Semi-detached three-bay two-storey house, c.1860, retaining early fenestration. Renovated, c.1910, with single-bay single-storey gabled projecting glazed porch added to centre. One of a pair. Pitched (shared) slate roof with clay ridge tiles, rendered chimney stacks having yellow terracotta pots, and cast-iron rainwater goods on overhanging timber eaves. Pitched (gable-fronted) glazed roof to porch in timber frame. Painted rendered walls with rendered strip to corner. Painted red brick walls to porch with paired piers. Square-headed window openings with stone sills, and 6/6 timber sash windows. Pointed-arch door opening to porch approached by five cut-stone steps with timber panelled double doors, sidelights, and overlight. Elliptical-headed door opening to house with moulded rendered surround, glazed timber panelled double doors, sidelights, and overlight. Set back from road in own grounds with landscaped grounds to site having random rubble stone boundary wall to perimeter with unpainted rendered piers flanking two cut-limestone steps, and wrought iron gate.
Appraisal
A well-composed middle-size house, built as one of a pair (with 22816025/WD-26-16-25), which retains its original form, and most of its original fabric. The house is distinguished by a fine porch, the Gothic-style appearance of which is in contrast with the Georgian-style appearance to the remainder. The house, together with the second in the pair, forms an important element of the streetscape, and contributes to the visual appeal of Priest’s Road.





