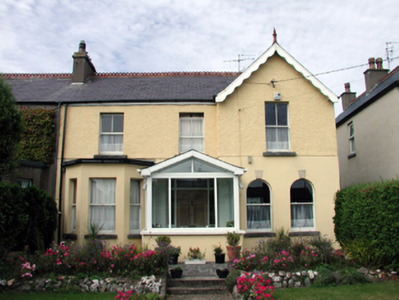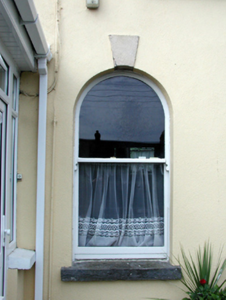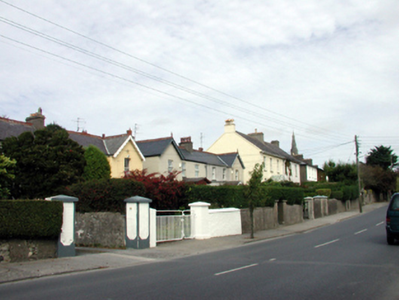Survey Data
Reg No
22816021
Rating
Regional
Categories of Special Interest
Architectural
Original Use
House
In Use As
House
Date
1860 - 1880
Coordinates
257757, 101236
Date Recorded
12/09/2003
Date Updated
--/--/--
Description
Semi-detached three-bay two-storey house, c.1870, retaining most original fenestration with single-bay single-storey gabled projecting glazed porch to centre, single-bay two-storey gabled advanced end bay to right, single-bay single-storey canted bay window to left ground floor, and single-bay two-storey return to north-west having single-bay two-storey lean-to bay to north-west. Part refenestrated, c.1995. One of a pair forming part of a group of four. Pitched (shared) slate roof on an L-shaped plan (forming gable to end bay) with decorative red clay ridge tiles, rendered chimney stacks (one shared), timber bargeboards having finial to apex, and cast-iron rainwater goods on rendered eaves. Pitched (gabled) glazed roof to porch in timber frame with timber bargeboards, and cast-iron rainwater goods on timber eaves. Painted rendered, ruled and lined wall to ground floor with moulded rendered cornice to canted bay window, and painted roughcast wall to first floor. Square-headed window openings with paired round-headed window openings to ground floor advanced end bay having cut-stone sills, and keystones to round-headed window openings. 1/1 timber sash windows. Square-headed openings to porch with replacement glazed uPVC door, c.1995, having fixed-pane uPVC lights on cut-stone sill. Square-headed door opening to house with timber panelled door, sidelights, and overlight. Set back from road in own grounds with landscaped grounds to site having unpainted roughcast boundary wall to perimeter with unpainted rendered piers, and iron gates.
Appraisal
An attractive, well-composed middle-size house, built as one of a pair (with 22816020/WD-26-16-20) forming part of a larger group of four (with 22826022 – 3/WD-26-16-22 – 3), which incorporates distinctive architectural features typical of the period of construction, including gabled advanced bays, canted bay windows, and a variety of profiles to the openings. Very well maintained, the house retains its original form and most of its original fabric, and contributes to the streetscape value of Priest’s Road.





