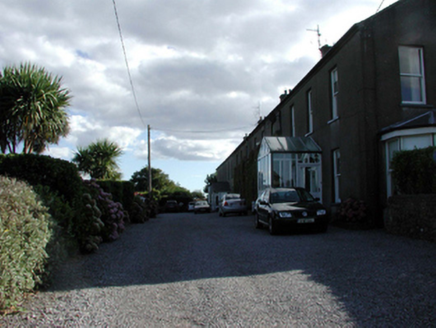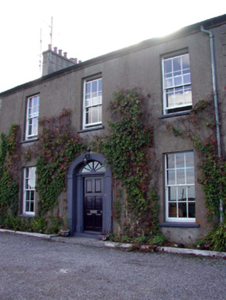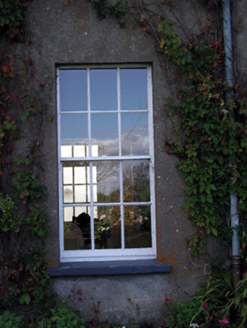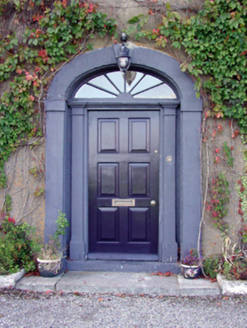Survey Data
Reg No
22816003
Rating
Regional
Categories of Special Interest
Architectural, Historical, Social
Original Use
Worker's house
In Use As
House
Date
1840 - 1860
Coordinates
257752, 100934
Date Recorded
08/09/2003
Date Updated
--/--/--
Description
Terraced three-bay two-storey coastguard house with dormer attic, c.1850, retaining original fenestration. Reroofed and renovated, c.2000, with dormer attic added. Now in private residential use. One of a terrace of five. Pitched (shared) roof with replacement artificial slate, c.2000, clay ridge tiles, rendered (shared) chimney stacks, replacement square rooflights, c.2000, and cast-iron rainwater goods on rendered eaves. Unpainted rendered, ruled and lined wall to front (east) elevation with rendered channelled piers to ends, and unpainted replacement cement render, c.2000, to rear (west) elevation. Square-headed window openings (one round-headed window opening to rear (west) elevation) with stone sills. 6/6 timber sash windows with fanlight to round-headed window opening. Elliptical-headed door opening to house with rendered surround having keystone, timber pilaster doorcase, timber panelled door, and fanlight. Set back from road perpendicular to road with shared gravel forecourt.
Appraisal
A well-proportioned house, built as one of a terrace of five identical houses (with 22816001 – 2, 4 – 5/WD-26-16-01 – 02, 04 – 05), which is of particular significance for its original intended use as a coastguard house, reflecting the importance of maritime activities in the history of Tramore. Well maintained, the house presents an early aspect with much of the original fabric intact. The house, together with the remainder of the terrace, forms an attractive feature of formal appearance in the townscape.







