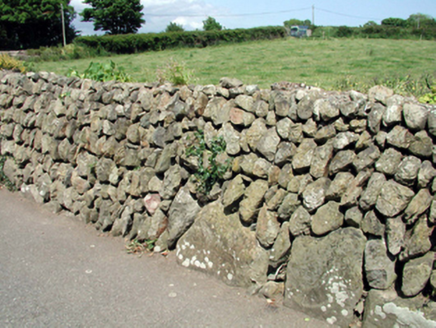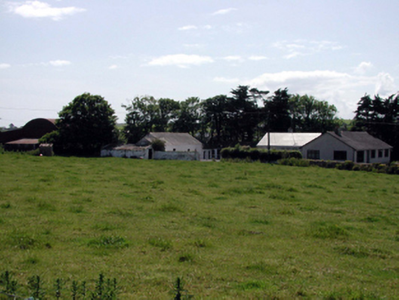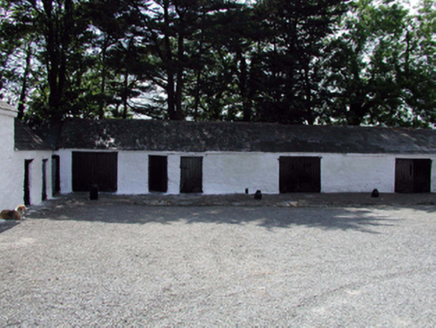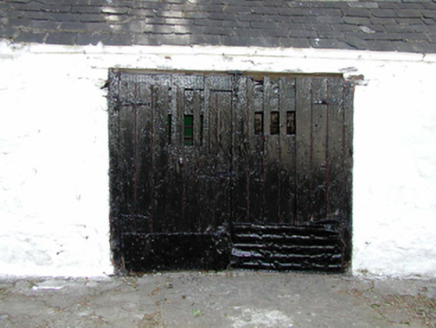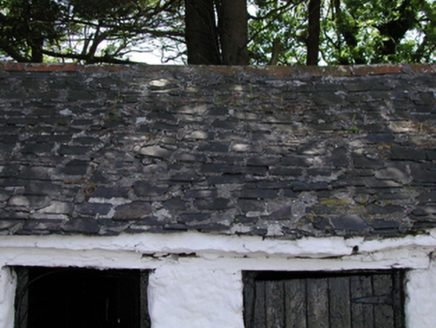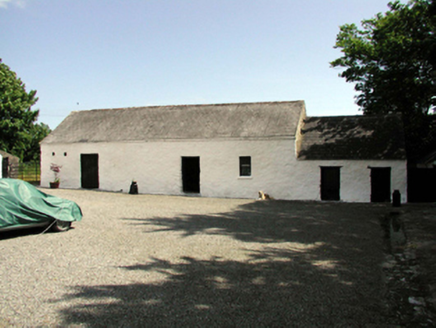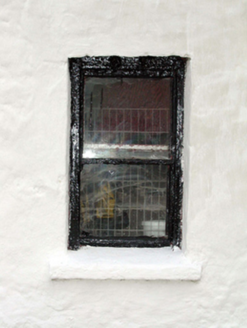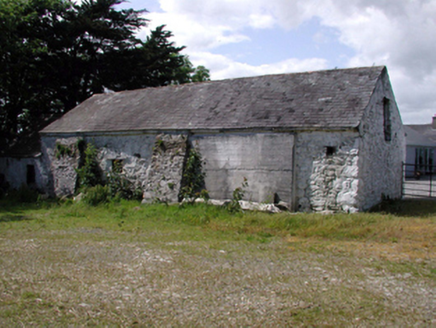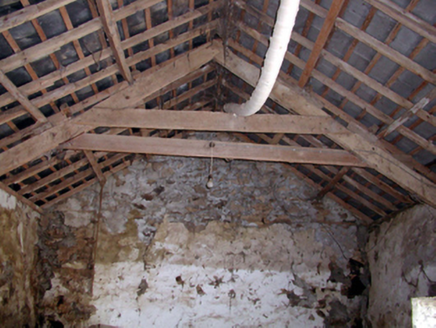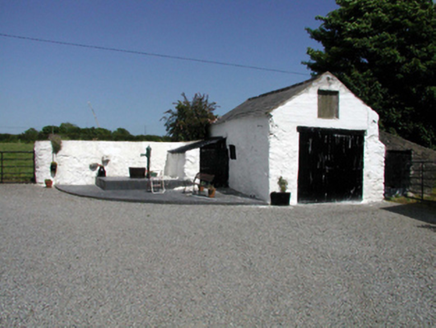Survey Data
Reg No
22815008
Rating
Regional
Categories of Special Interest
Architectural, Social
Original Use
Farmyard complex
In Use As
Farmyard complex
Date
1800 - 1850
Coordinates
250989, 102864
Date Recorded
12/06/2003
Date Updated
--/--/--
Description
Farmyard complex, c.1825, about a courtyard (approached by avenue to north having dry stone flanking walls) comprising: (i) Detached six-bay single-storey rubble stone outbuilding to west with series of square-headed carriageways. Pitched slate roof on timber rafters and batons with lime mortice, clay ridge tiles, and no rainwater on rendered eaves. Limewashed random rubble stone walls. Square-headed door openings with timber boarded doors. Square-headed carriageways with timber boarded double doors. Interior with exposed random rubble stone internal walls, and timber frame feeding barrier. (ii) Detached four-bay single-storey rubble stone outbuilding with attic to centre with two-bay single-storey lower end bay to west. Pitched slate roofs on timber rafters and batons with clay ridge tiles, and no rainwater goods on rendered eaves. Limewashed random rubble stone walls with buttresses to rear (south) elevation, and traces of lime render to sections. Square-headed window opening with stone sill, and 1/1 timber sash window. Square-headed door openings (including to first floor side (east) elevation) with timber lintels, and timber boarded doors. (iii) Detached single-bay single-storey gable-fronted rubble stone outbuilding with attic to east with square-headed carriageway, single-bay single-storey side elevations, and two-bay single-storey lean-to perpendicular range along rear (east) elevation. Pitched (gable-fronted) roof (lean-to to perpendicular range) with clay ridge tiles, and no rainwater goods on eaves. Limewashed random rubble stone walls. Square-headed carriageway with timber lintel, and timber boarded double doors. Square-headed opening over with replacement corrugated-ion panel, c.1950. (iii a) Attached single-bay single-storey lean-to rubble stone outbuilding to west. Reroofed, c.1950. Lean-to roof with painted replacement corrugated-iron, c.1950. Limewashed random rubble stone walls. Square-headed door opening with timber boarded door. (iii b) Attached single-bay single-storey lean-to outbuilding, c.1950, to east with square-headed carriageway. Lean-to painted corrugated-iron roof with rendered coping. Unpainted mass concrete walls. Square-headed carriageway with timber boarded door. (iv) Detached two-bay single-storey mono-pitched outbuilding, c.1950. Now disused and derelict. Mono-pitched corrugated-iron roof with rendered coping. Unpainted lime rendered walls. Square-headed door openings with timber lintels, and remains of timber boarded doors. (v) Detached two-bay single-storey outbuilding, c.1950, to north. Pitched painted corrugated-iron roof with iron ridge tiles, and rendered coping. Unpainted lime rendered walls over random rubble stone construction. Square-headed door openings with timber lintels, and timber boarded doors.
Appraisal
An appealing collection of farmyard outbuildings, each of which retains most of its original form and massing, together with a range of early salient features and materials, which enhance the historic quality of the group. The group is of particular significance as an integral component of the vernacular heritage of County Waterford, as indicated by the informal arrangement to each unit, together with the construction in unrefined, locally-sourced materials. Positioned in a site off the main road, the complex forms a picturesque feature in the locality of Dunhill, and enhances the visual appeal of the area.
