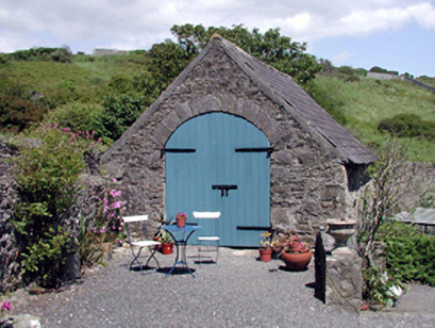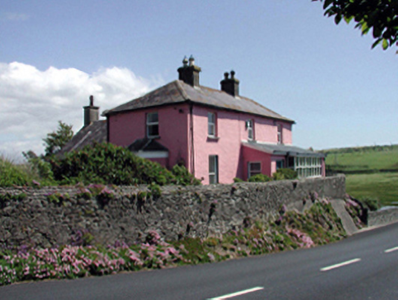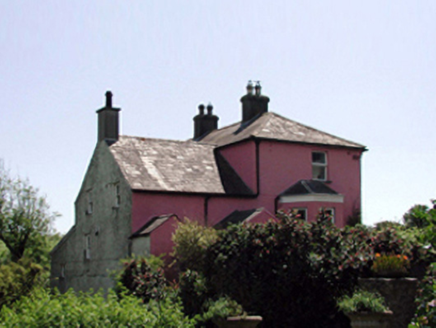Survey Data
Reg No
22814016
Rating
Regional
Categories of Special Interest
Architectural
Original Use
House
In Use As
House
Date
1760 - 1790
Coordinates
249714, 99019
Date Recorded
12/06/2003
Date Updated
--/--/--
Description
Detached three-bay two-storey house, c.1775, retaining some original fenestration with single-bay single-storey canted bay window to side (west) elevation, and two-bay two-storey over part-raised basement return to north incorporating fabric of earlier building, c.1700, with pair of single-bay single-storey gabled projecting bays to west, and single-bay single-storey lean-to infill bay to north-east. Renovated, c.1875, with single-bay two-storey bowed bay window added to side (east) elevation. Renovated and part refenestrated, pre-1999, with two-bay single-storey lean-to projecting glazed porch added to front. Hipped slate roof (pitched to return; gabled to projecting bays; lean-to to infill bay) with clay ridge tiles, rendered chimney stacks, and cast-iron rainwater goods on rendered eaves. Lean-to fibre-cement slate roof to porch with timber eaves. Painted roughcast walls (unpainted to rear (north) elevation). Painted cement rendered walls to porch. Square-headed window openings with stone sills. 1/1 and 2/2 timber sash windows with some replacement uPVC casement windows, pre-1999. Square-headed door opening in lean-to projecting porch with glazed uPVC door, and fixed-pane uPVC lights to porch. Set back from line of road in own grounds on elevated site with random rubble stone boundary wall to perimeter. (ii) Detached single-bay single-storey gable-fronted rubble stone outbuilding, c.1775, to west with elliptical-headed carriageway. Pitched (gable-fronted) slate roof with clay ridge tiles. Random rubble stone walls lime mortar. Elliptical-headed carriageway with cut-stone voussoirs, and replacement timber boarded double doors, pre-1999.
Appraisal
An appealing, substantial composition, the complex massing of which attests to a period of evolution over the course of a century. Well maintained, the house presents an early aspect with important salient features and materials intact. However, the gradual replacement of the original fittings to the openings with inappropriate modern articles, together with the addition of a range of little inherent architectural distinction, threaten the historic integrity of the site. Prominently positioned on an elevated site, the house forms an attractive terminating focal point at the east end of the village.





