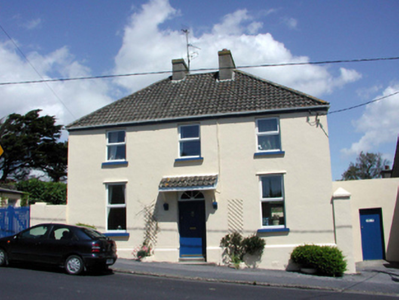Survey Data
Reg No
22814014
Rating
Regional
Categories of Special Interest
Architectural
Previous Name
Annestown Constabulary Barrack
Original Use
House
In Use As
House
Date
1865 - 1875
Coordinates
249606, 99028
Date Recorded
12/06/2003
Date Updated
--/--/--
Description
Detached three-bay two-storey house, c.1870. Reroofed and extended, c.1970, comprising single-bay single-storey flat-roofed return to north with single-bay single-storey lean-to end bay to north-west. Refenestrated, c.1995. Hipped roof (lean-to to end bay to return) with replacement profiled concrete tile, c.1970, concrete ridge tiles, rendered chimney stacks, and replacement uPVC rainwater goods, c.1995, on rendered eaves. Flat concrete roof to return. Painted rendered walls. Square-headed window openings with stone sills, rendered drip courses, and replacement uPVC casement windows, c.1995. Square-headed door opening under lean-to canopy on timber brackets with replacement tongue-and-groove timber panelled door, c.1995, having segmental spoked fanlight over. Road fronted with tarmacadam footpath to front.
Appraisal
An attractive, middle-size composition of balanced proportions and symmetrical appearance that is representative of a component of mid nineteenth-century domestic architecture. Renovated in the late twentieth century leading to the loss of much of the original fabric, the house nevertheless retains most of its original form and massing, and remains an important component of the streetscape of Annestown.

